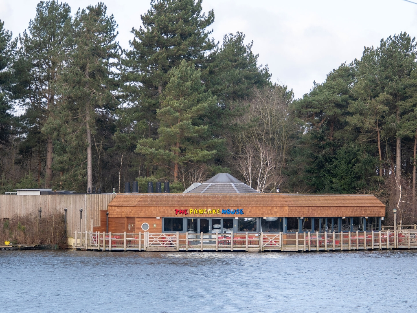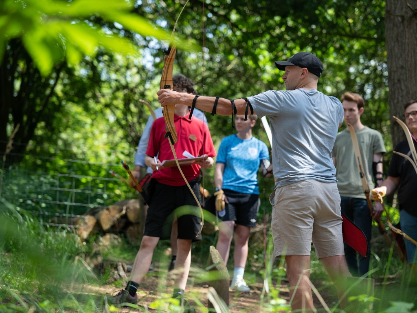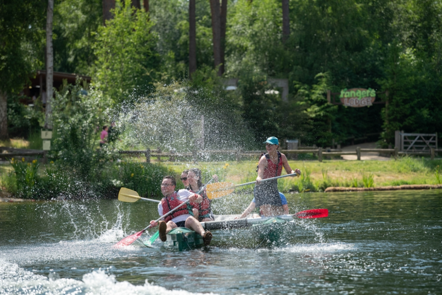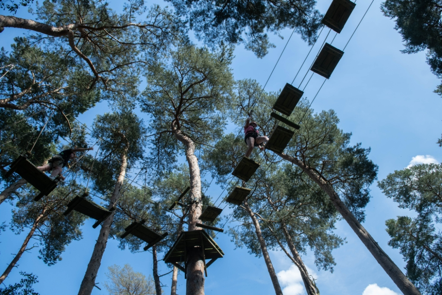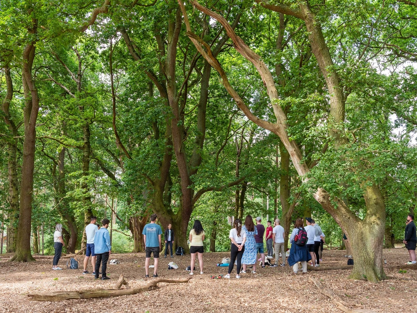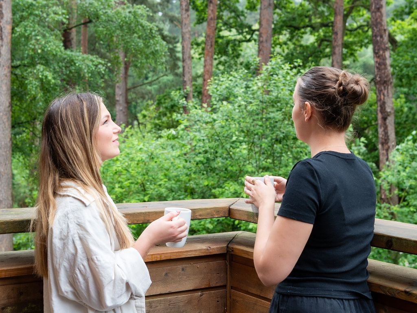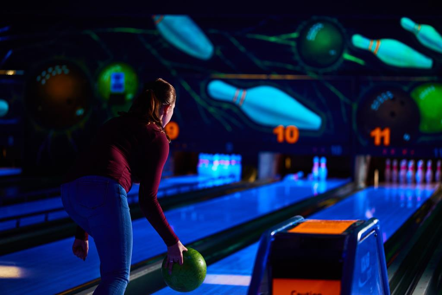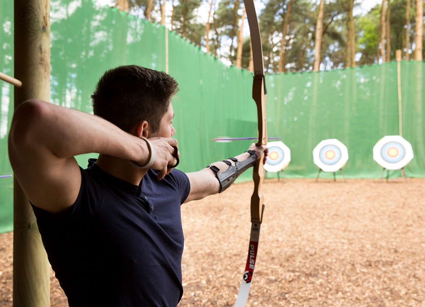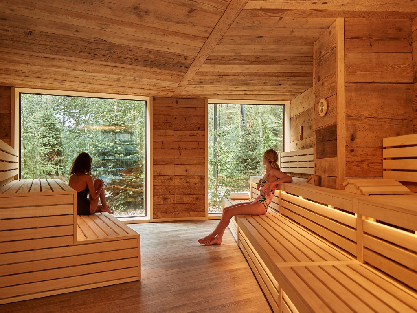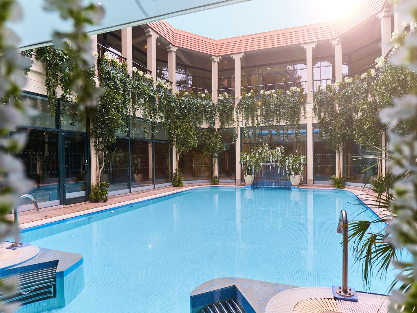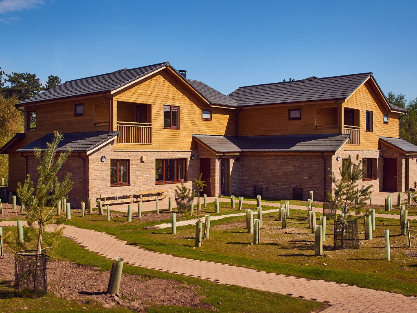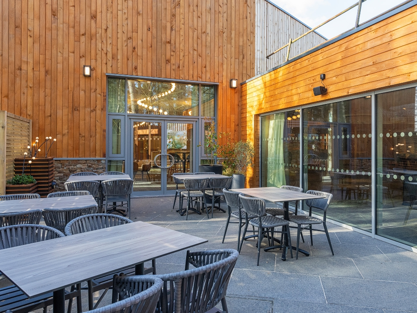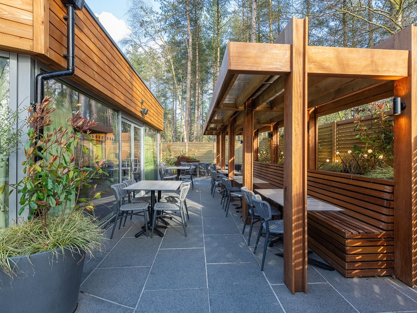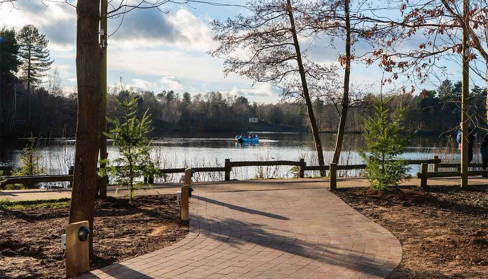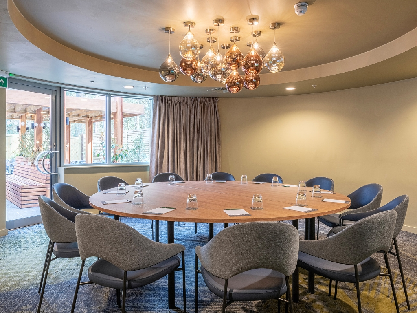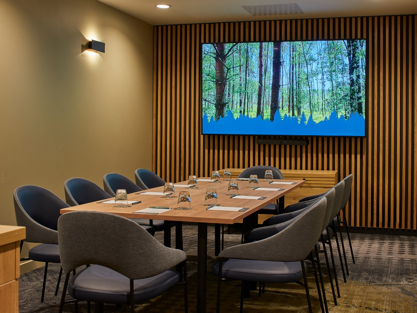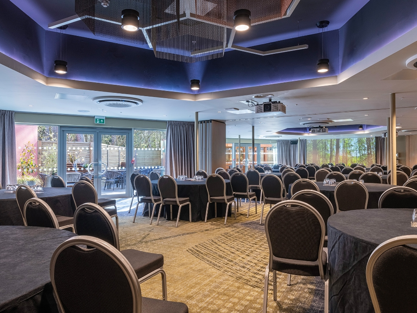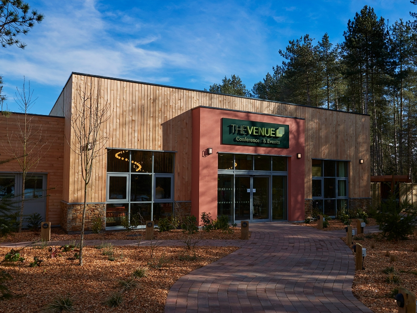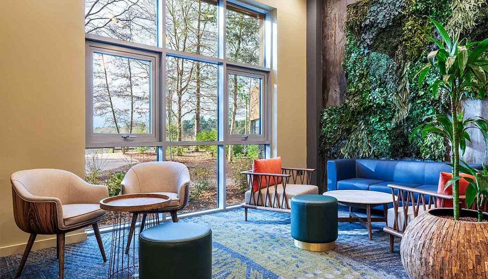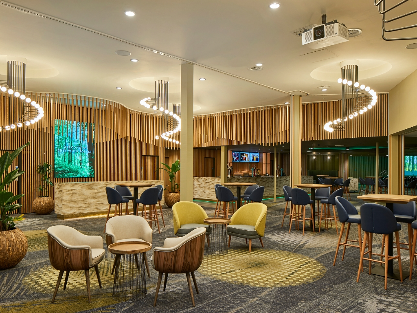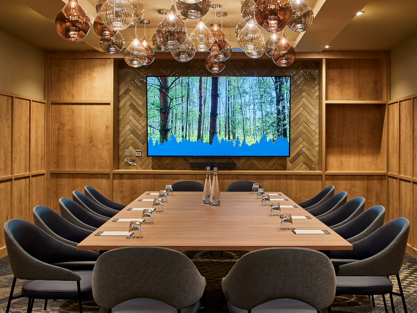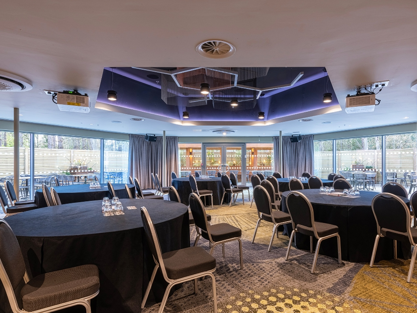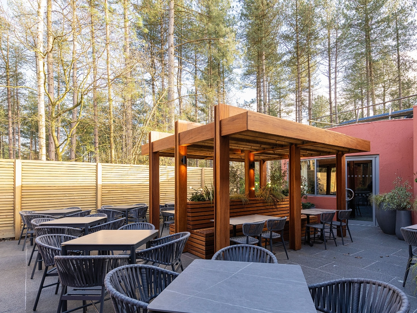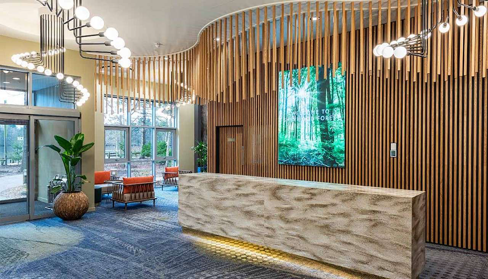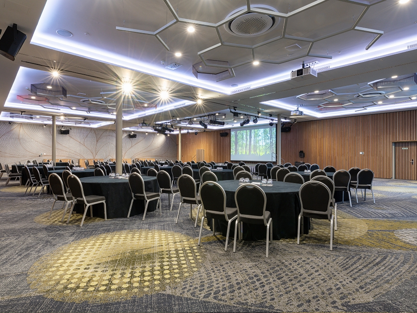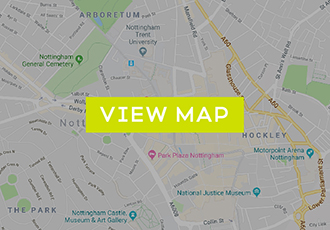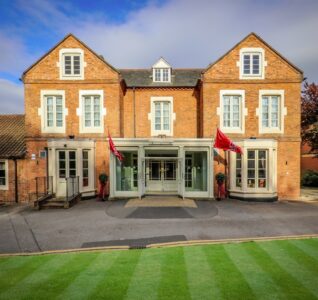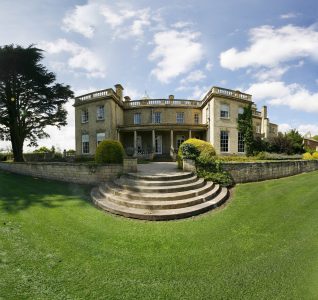In the beautiful woodland once home to legendary outlaw Robin Hood, Sherwood Forest is a truly unique setting for corporate events. It’s easily accessible via the A1 and M1, and just 90 minutes from London by train. You’ll find everything you need, all in one place – a variety of versatile meeting and event spaces at The Venue, a range of team building activities, shops & restaurants, Aqua Sana Spa and luxury onsite accommodation – all nestled amongst the majestic oaks and pines.Following a recent £4.5m transformation, The Venue’s new design concept brings the outdoors in, with décor and furnishings inspired by the natural world as well as floor-to-ceiling windows overlooking the iconic lake. Our conference centre in the forest can accommodate up to 550 people, and features six suites with removable walls, outdoor terraces, reception area, bar & cloakroom, free WiFi and state-of-the-art AV. You’ll also find dedicated events car parking as well as EV charging points.
Center Parcs Sherwood Forest
About Center Parcs Sherwood Forest
Venue Details
| On-site parking | Yes |
| Location | Nottingham |
| Disabled Access | Yes |
| East Midlands Airport | 41.78 km |
| Nottingham Train Station | 25.11 km |
| Nottingham City Centre | 24.46 km |
Address
Center Parcs Sherwood Forest
Centre Parcs Sherwood Forest
Nottingham
Nottinghamshire
NG22 9DN
United Kingdom
Ash Suite
| L(m) | W(m) | H(m) | Max | Capacity |
|---|---|---|---|---|
| 5.5 | 5.5 | 2.4 | 12 |
|
Ballroom
| L(m) | W(m) | H(m) | Max | Capacity |
|---|---|---|---|---|
| 25.6 | 16.9 | 3.8 | 500 |
|
Beech & Birch Suite
| L(m) | W(m) | H(m) | Max | Capacity |
|---|---|---|---|---|
| 16.9 | 8.2 | 3.8 | 120 |
|
Beech Suite
| L(m) | W(m) | H(m) | Max | Capacity |
|---|---|---|---|---|
| 8.5 | 7.4 | 2.4 | 60 |
|
Birch Suite
| L(m) | W(m) | H(m) | Max | Capacity |
|---|---|---|---|---|
| 8.5 | 7.4 | 2.4 | 60 |
|
Business Centre
| L(m) | W(m) | H(m) | Max | Capacity |
|---|---|---|---|---|
| 6.5 | 3.2 | 2.4 | 10 |
|
Chestnut Suite
| L(m) | W(m) | H(m) | Max | Capacity |
|---|---|---|---|---|
| 11.2 | 5.7 | 3.7 | 40 |
|
Elm Suite
| L(m) | W(m) | H(m) | Max | Capacity |
|---|---|---|---|---|
| 13.8 | 11.9 | 2.4 | 120 |
|
Green Room
| L(m) | W(m) | H(m) | Max | Capacity |
|---|---|---|---|---|
| 7 | 4.3 | 2.4 | 16 |
|
Major Oak Suite
| L(m) | W(m) | H(m) | Max | Capacity |
|---|---|---|---|---|
| 15.5 | 16.9 | 2.4 | 280 |
|
Oak Suite
| L(m) | W(m) | H(m) | Max | Capacity |
|---|---|---|---|---|
| 13.8 | 12.3 | 2.4 | 120 |
|
The Venue (All Suites)
| L(m) | W(m) | H(m) | Max | Capacity |
|---|---|---|---|---|
| 48 | 18 | 3.8 | 550 |
|
| Name | Availability | Distance (Miles) |
|---|---|---|
| Archery | On Site | 0 |
| Astroturf | On Site | 0 |
| Beauty Facilities | On Site | 0 |
| Bowls | On Site | 0 |
| Climbing wall | On Site | 0 |
| Creche | On Site | 0 |
| Falconry | On Site | 0 |
| Fishing | On Site | 0 |
| Forest/woodlands | On Site | 0 |
| Jacuzzi | On Site | 0 |
| Lake | On Site | 0 |
| Laser Clayshooting | On Site | 0 |
| Medical Facility | On Site | 0 |
| Private Beach | On Site | 0 |
| Putting Green | On Site | 0 |
| Sailing | On Site | 0 |
| Sauna | On Site | 0 |
| Snooker/Pool | On Site | 0 |
| Solarium | On Site | 0 |
| Spa | On Site | 0 |
| Squash court | On Site | 0 |
| Steam Room | On Site | 0 |
| Swimming Pool | On Site | 0 |
| Swimming Pool - Indoor | On Site | 0 |
| Swimming Pool - Outdoor | On Site | 0 |
| Tennis/Squash | On Site | 0 |
| Trampoline | On Site | 0 |
| Walking | On Site | 0 |
| Water Sports | On Site | 0 |
Nearby Venues
-
Muthu Clumber Park Hotel & Spa
- 11.14 km away
-
Nottingham Trent University, Brackenhurst Campus
- 12.97 km away
-
Newstead Abbey
- 13.39 km away

