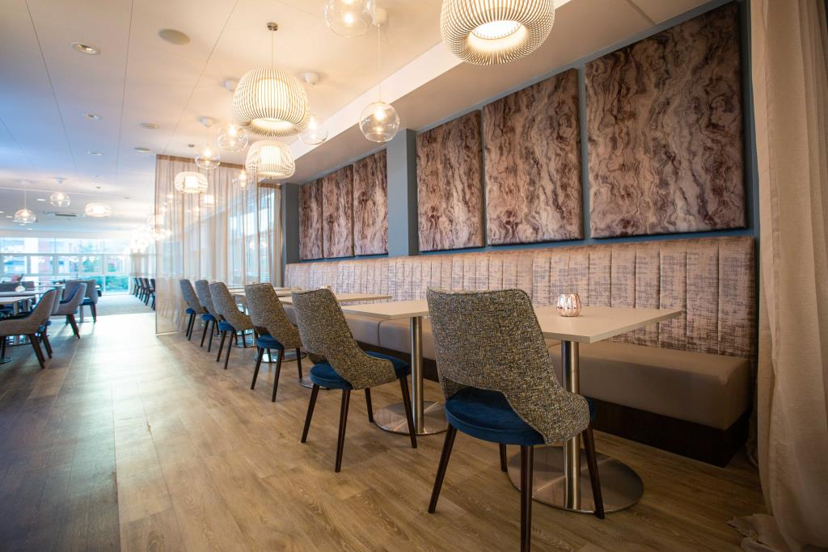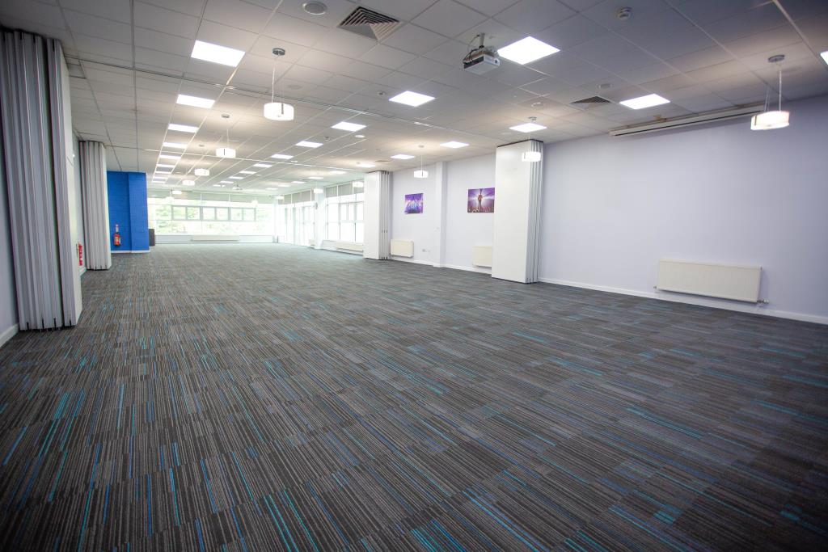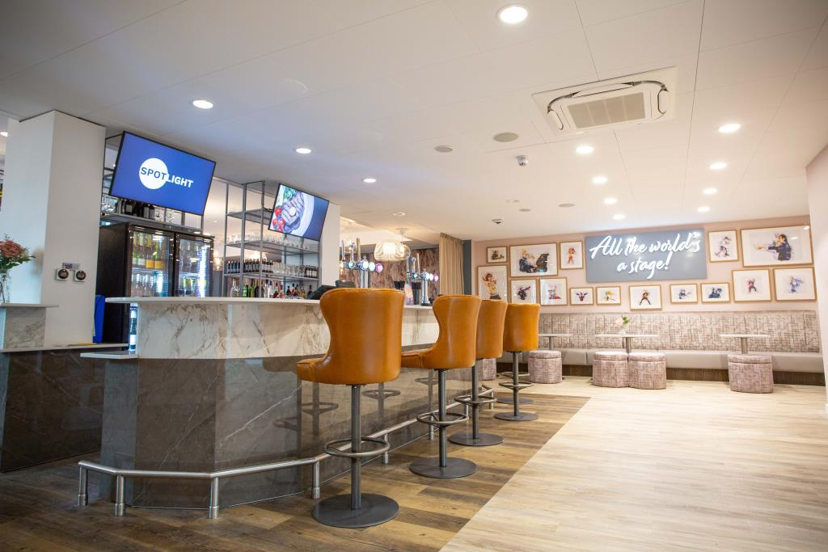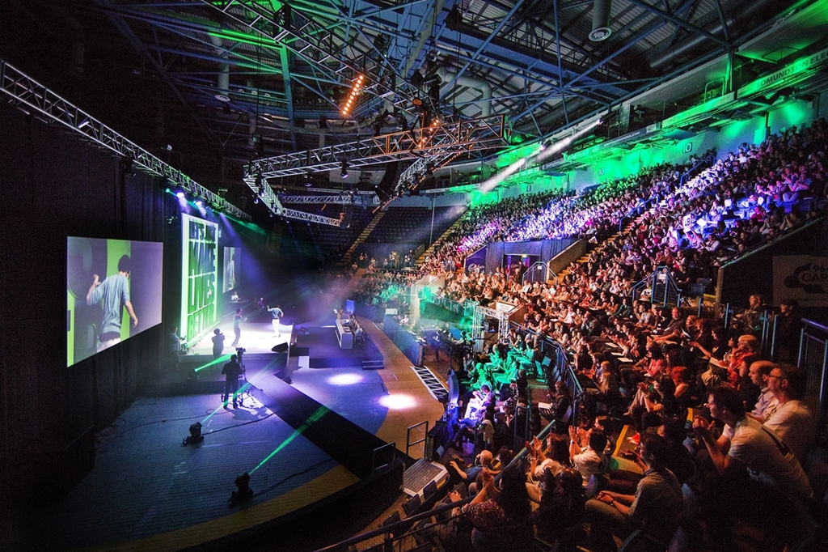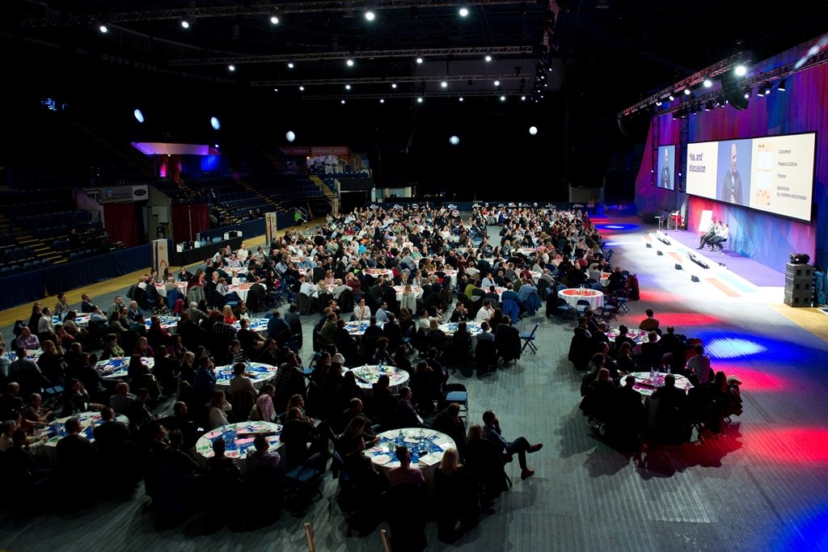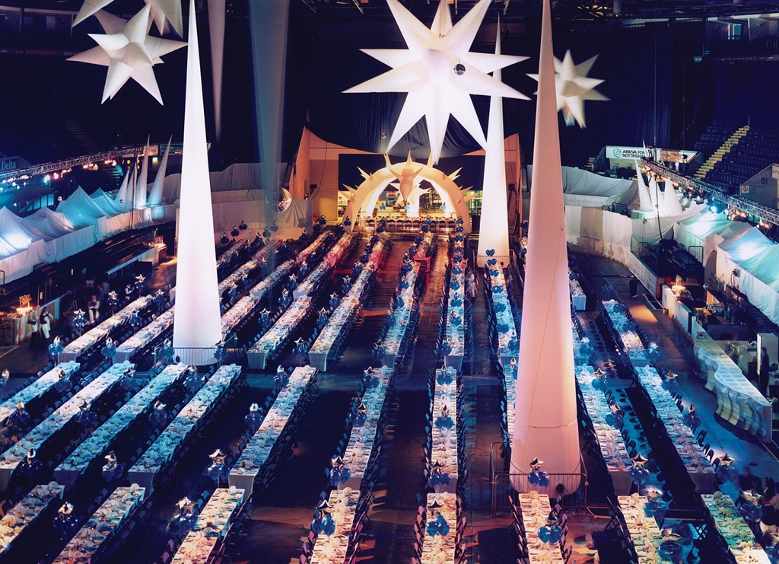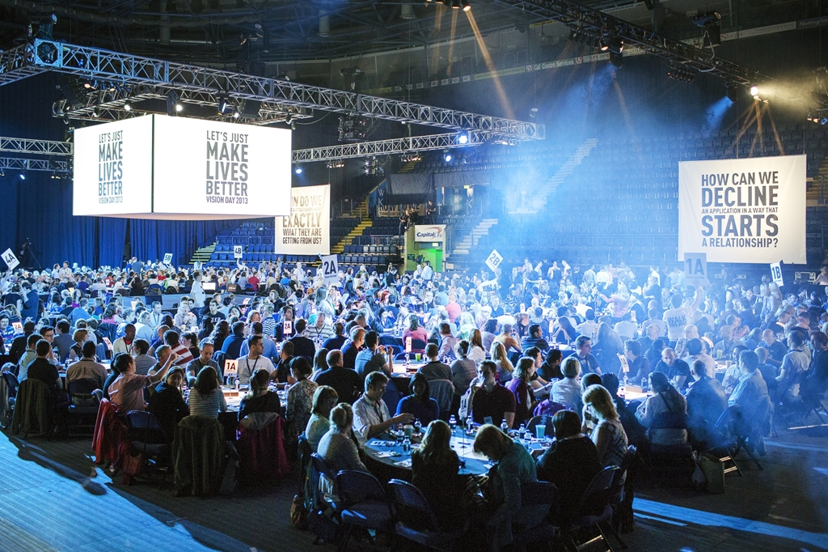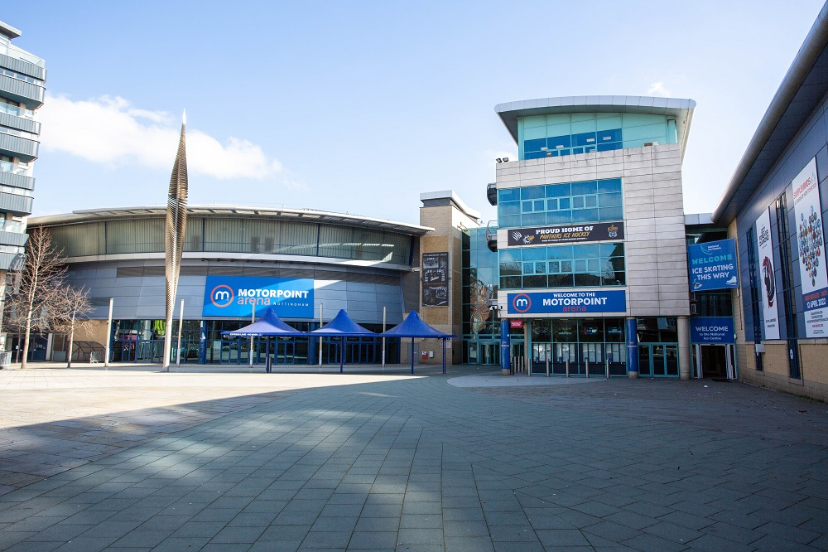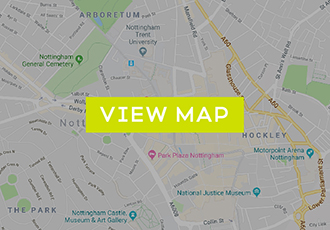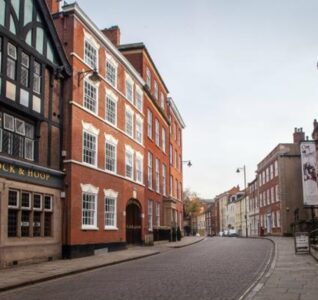Our venue is particularly unique, comprising of two different businesses – the National Ice Centre, a centre of excellence for ice sports and the Motorpoint Arena Nottingham, a leading entertainment venue which hosts world class music, comedy and sporting events.
Our dynamic venue houses several modern meeting rooms, conference spaces and activation areas to accommodate delegates from 2 to 10,000.

