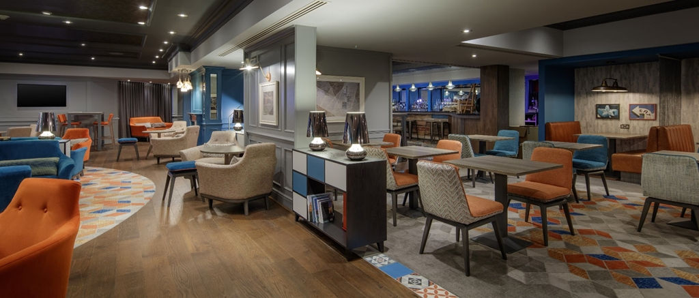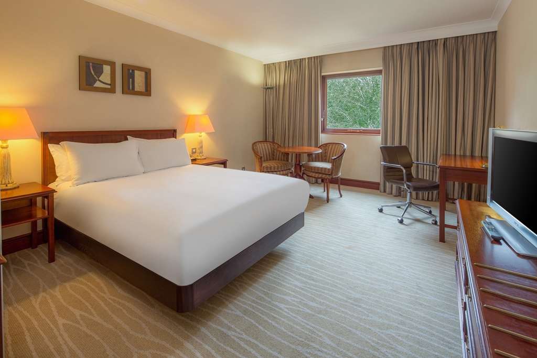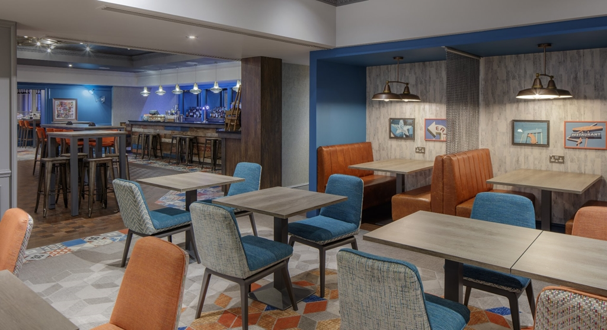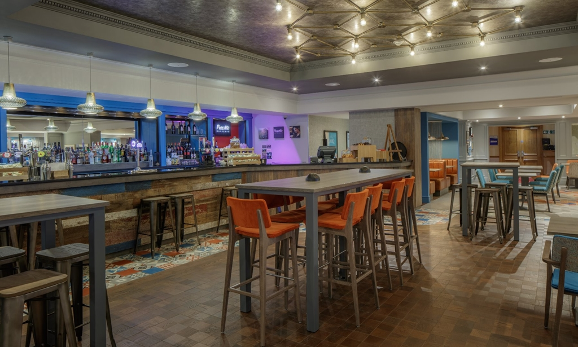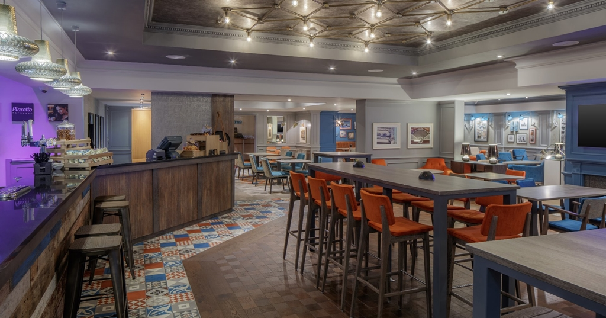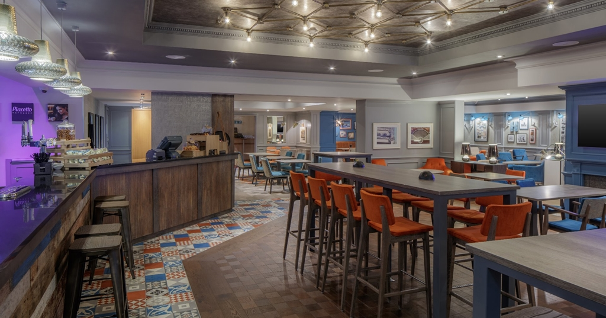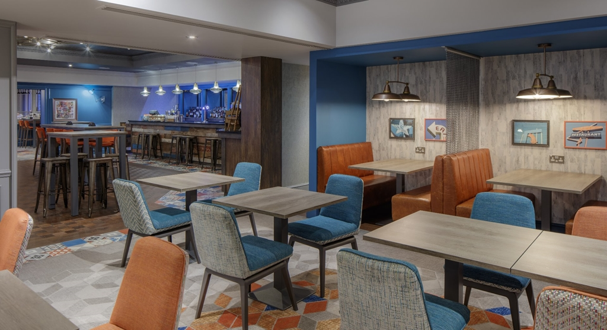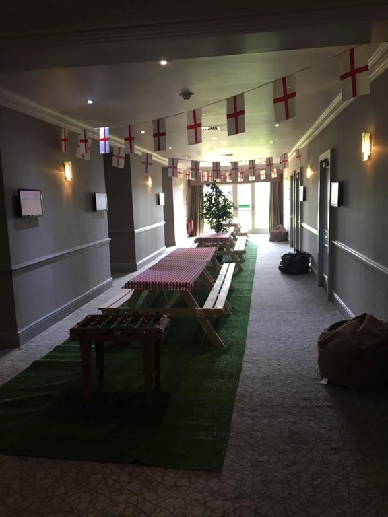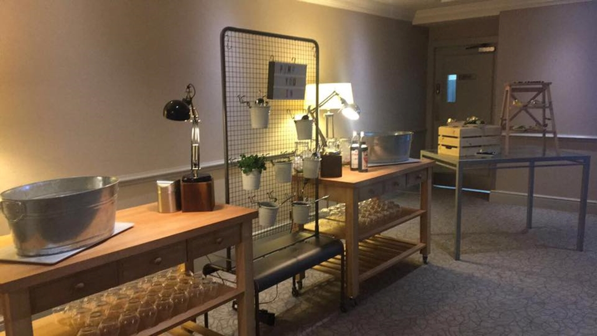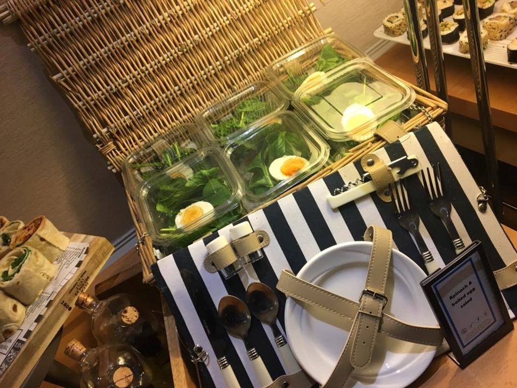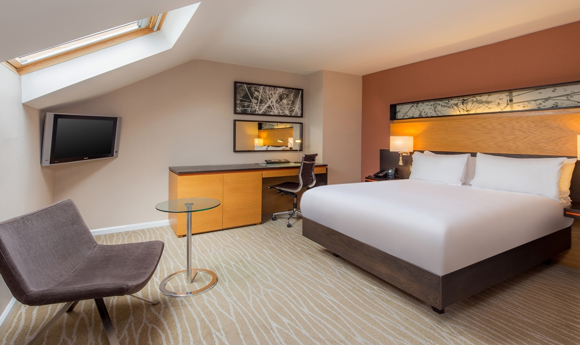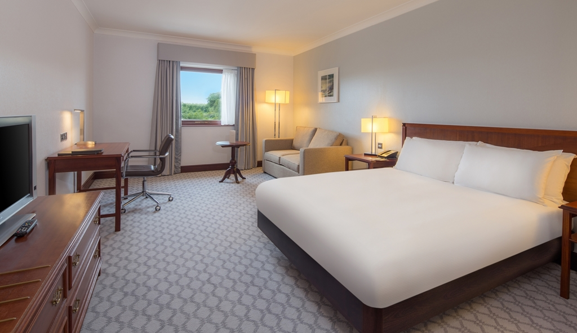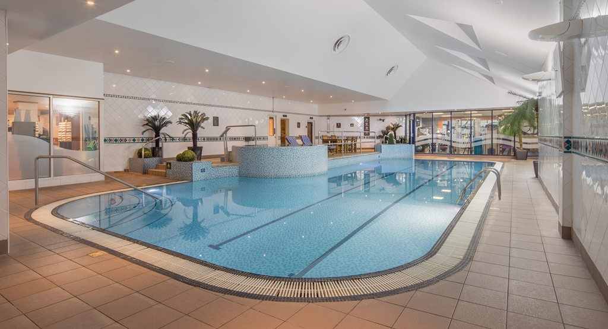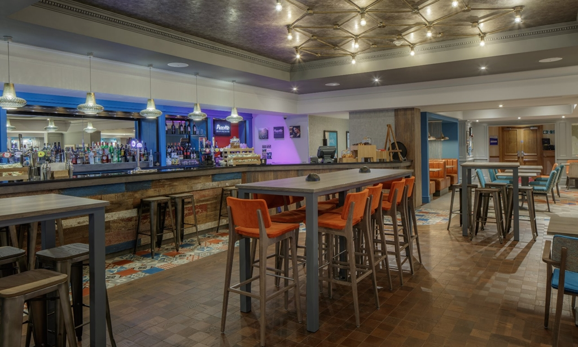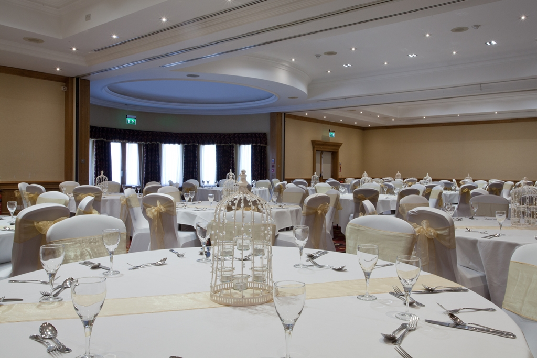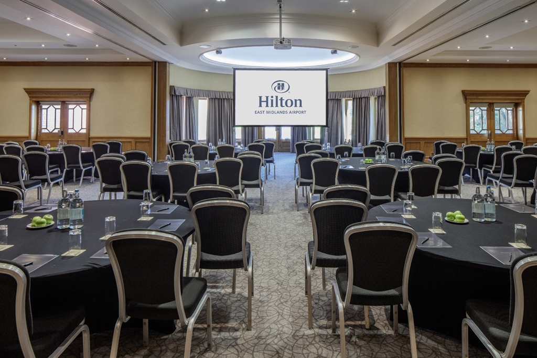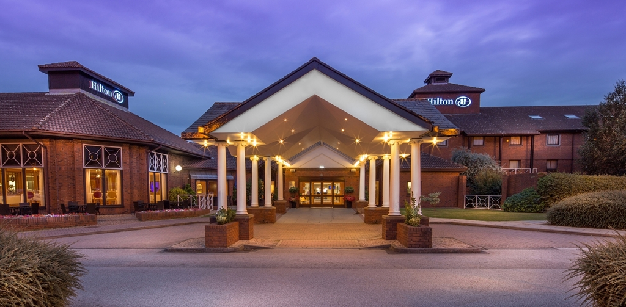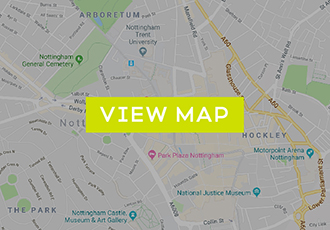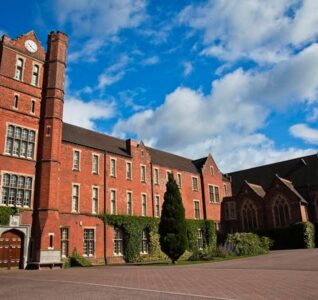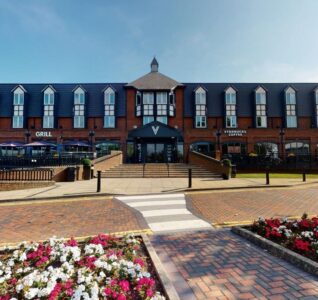Conveniently located just off Junction 24 of the M1, Hilton East Midlands Airport is one of the most accessible venues for guests travelling from either the north or south of England. The hotel is just 3 miles from East Midlands Airport and for guests travelling by train East Midlands Parkway is just 4 miles away. The hotel has 17 meeting rooms and 152 bedrooms along with our Whisk & Ladle Bar and Kitchen which offers Piacetto Coffee and a wide range of snacks and main meals along with complimentary WIFI. For delegates staying overnight we can offer them free use of our Livingwell Health Centre which has a 16 metre indoor pool, fully equipped gym, sauna and steam room. Ample parking is also available at the hotel (500 spaces).
Collaborate with our events team to plan your social gathering. We boast a choice of function rooms to suit any occasion for up to 250 guests. With a range of catering options, we have packages available to make your celebration a memorable one

