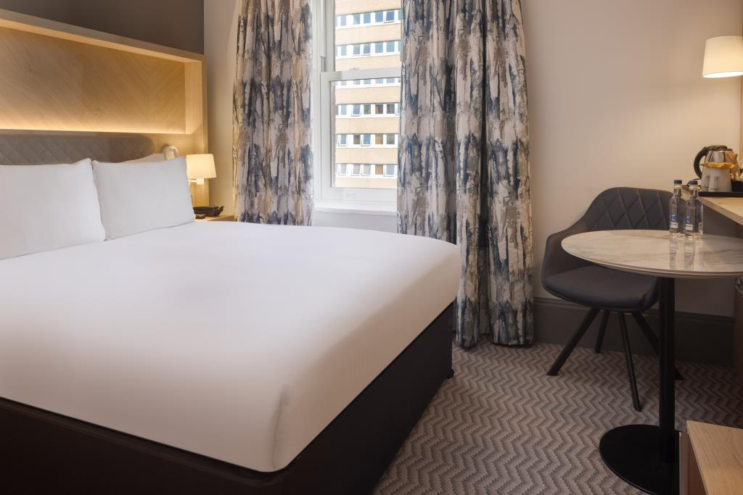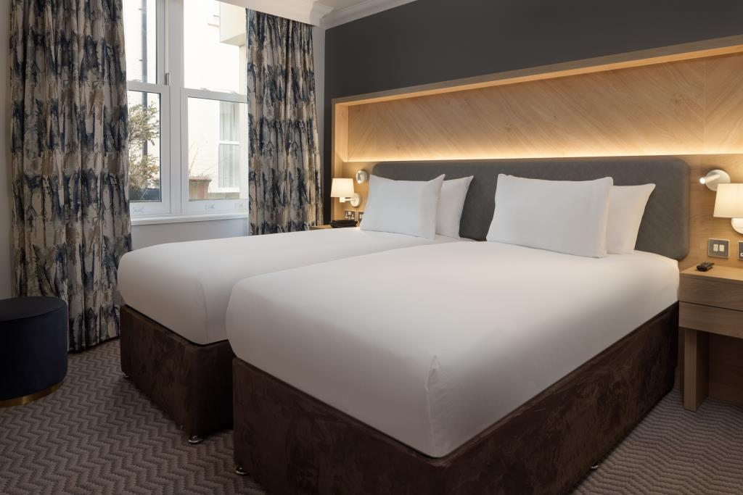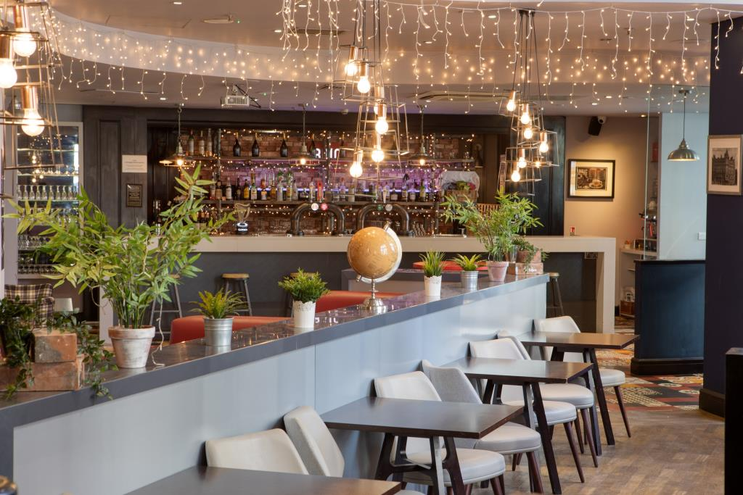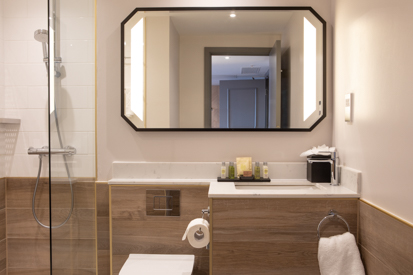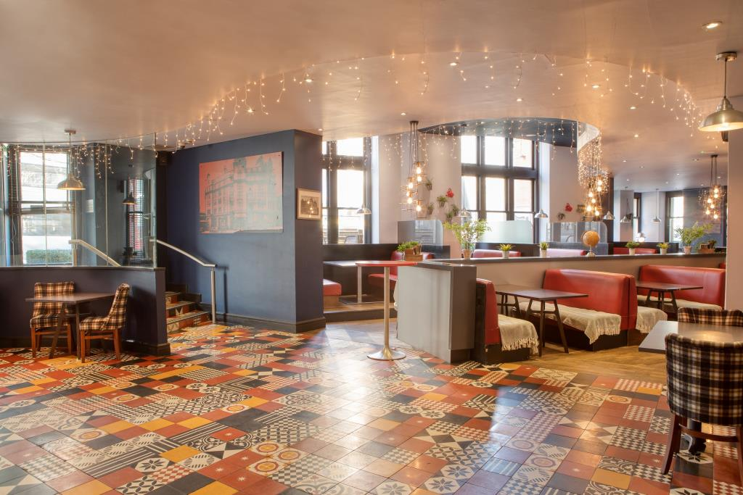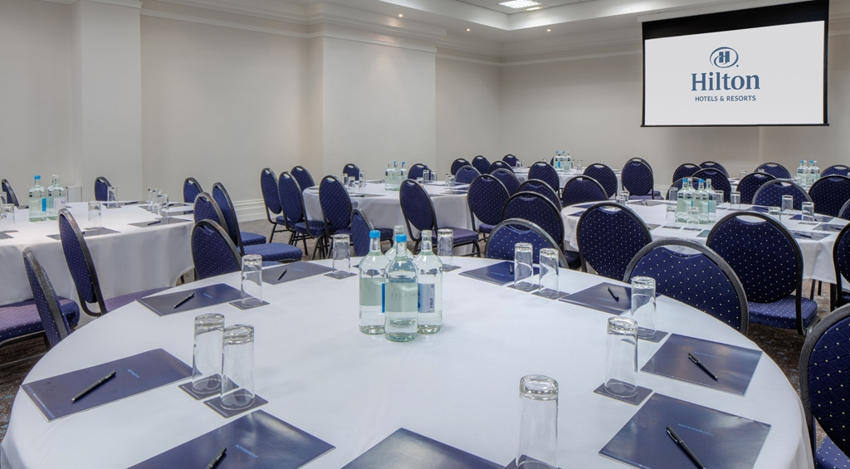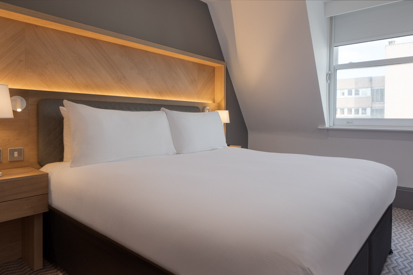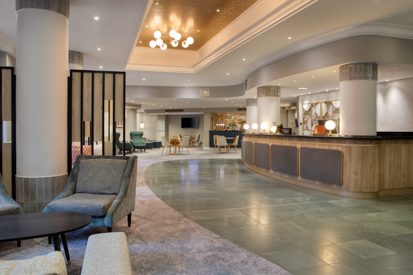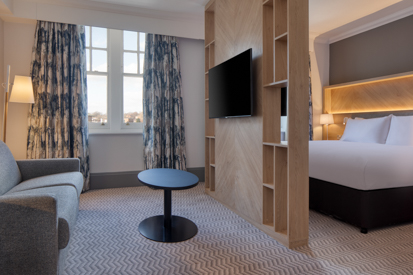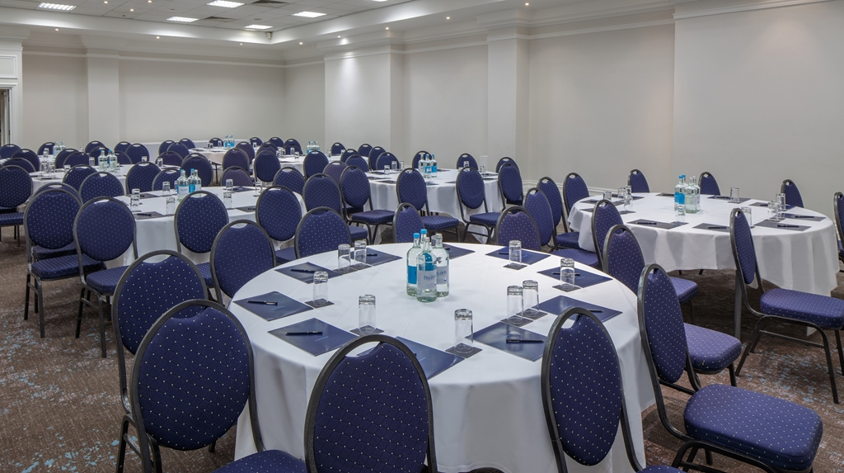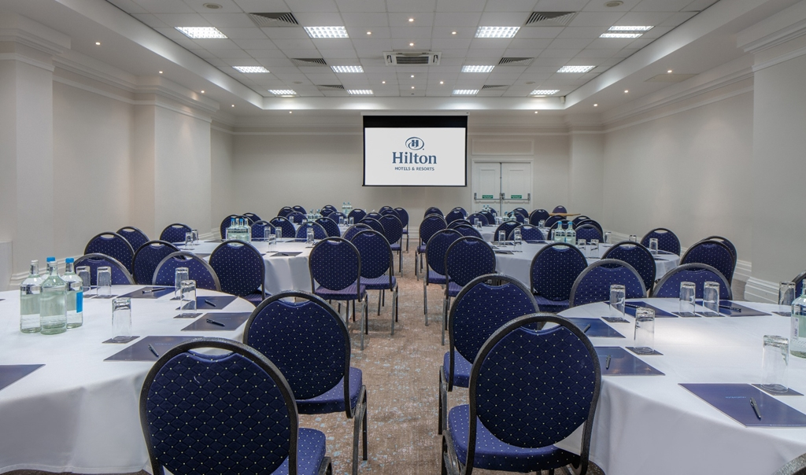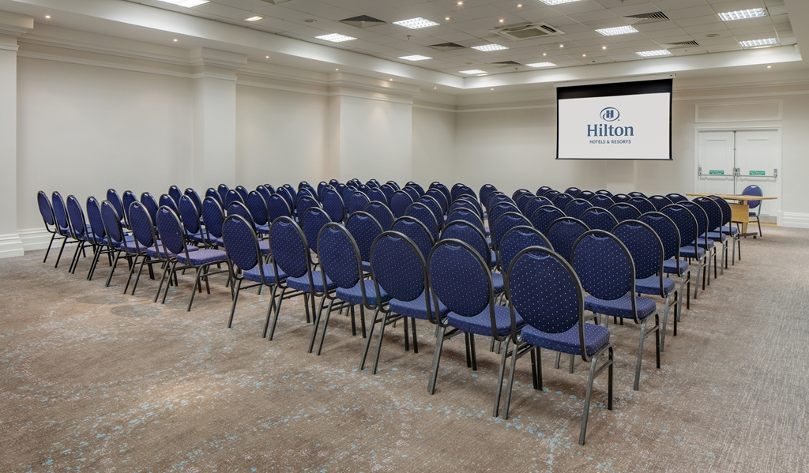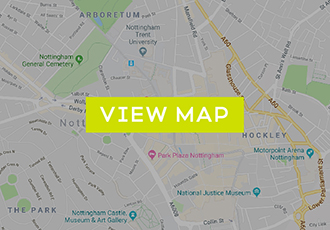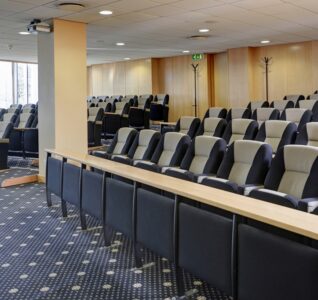Explore Nottingham’s heritage and excellent shopping from the city-centre located Hilton Nottingham hotel. We have seven ground-floor event spaces, with room for up to 200 guests. Your event includes expert planning services and complimentary WiFi.
The hotel has 176 bedrooms, including our fabulous upgraded Deluxe Rooms, a health club equipped with state of the art equipment, sauna, steam room and 18-metre heated indoor pool (wet area fees apply) and modern restaurant and bar specialising in great cocktails and food.
The refurbished Bric Bar and Kitchen is a popular meeting place for Hilton Nottingham hotel guests, whether it be to unwind after a long day with a drink, enjoy a light snack or have a meal, this is the place to do it. If travelling by car to Hilton Nottingham, Trinity Square car parking is directly opposite the hotel. Although there is plenty to do at Hilton Nottingham, we are located right at the heart of the city’s many attractions

