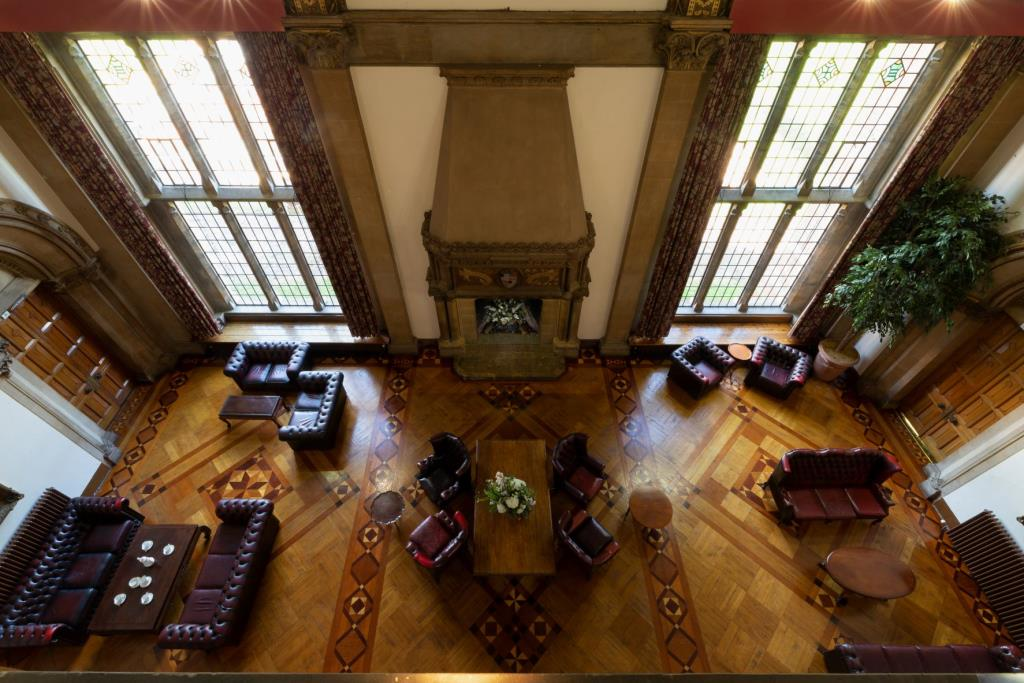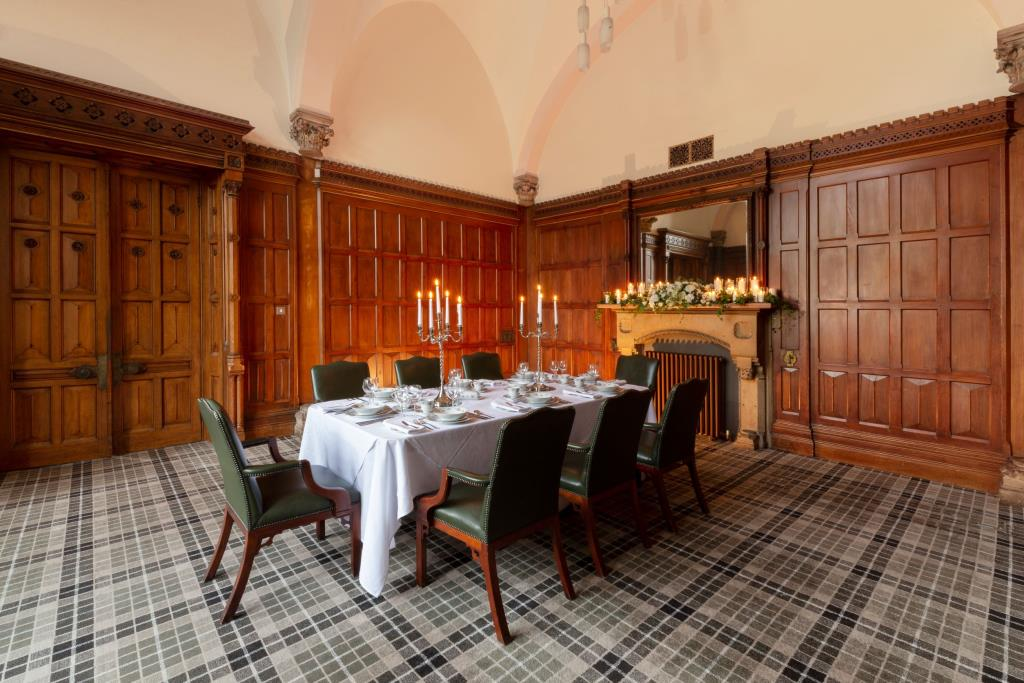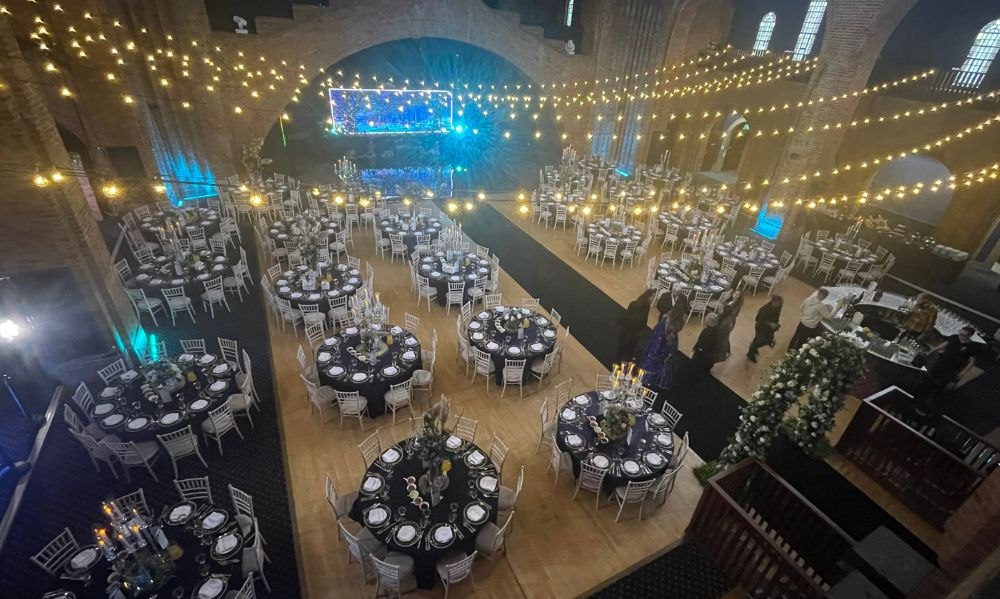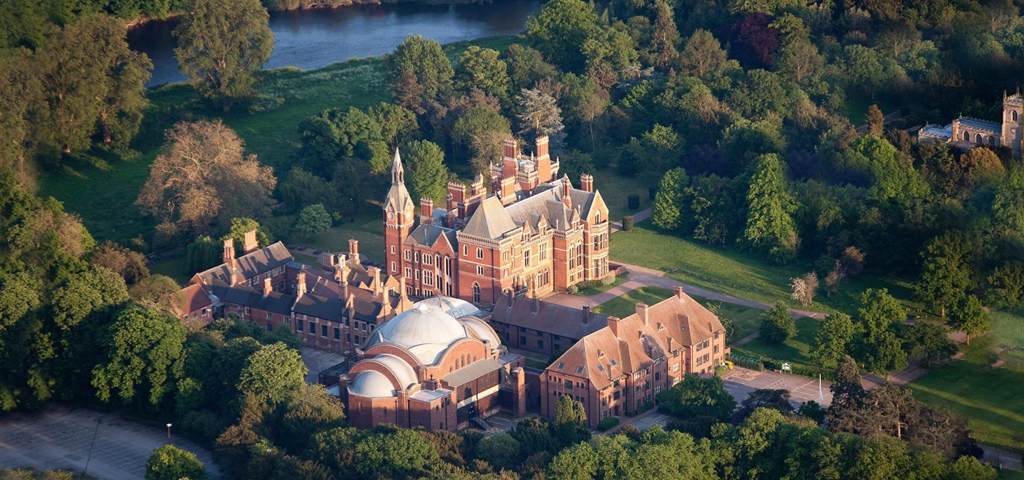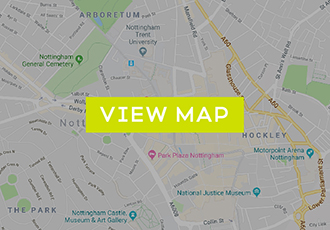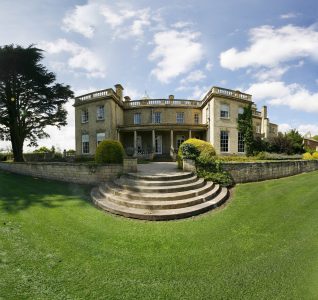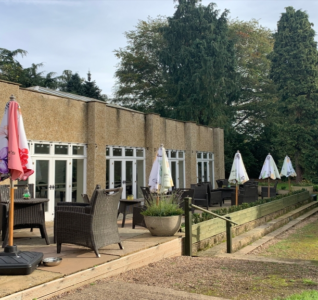The idyllic and tranquil environment of Kelham Hall offers clients a perfect retreat for all kinds of corporate meetings, functions and events. Whether you are planning a large conference, training programme, board meeting or a small seminar, Kelham Hall provides the perfect focused environment, with no distractions, allowing delegates to concentrate on what is important. Our choice of beautiful state and events rooms offer a real wow factor and can accommodate 2 – 1000 delegates. For relaxation, delegates can enjoy the onsite facilities including outdoor tennis courts, fishing and relaxing woodland trails. We offer flexible packages to suit every occasion. Whether you choose off-the-peg or a bespoke package, you can be sure of exceptional service and meticulous attention to detail from our dedicated events team.
The Renaissance at Kelham Hall
About The Renaissance at Kelham Hall
Venue Details
| On-site parking | Yes |
| Location | Newark-On-Trent |
| Disabled Access | Yes |
| East Midlands Airport | 43.74 km |
| Nottingham Train Station | 25.76 km |
| Nottingham City Centre | 25.42 km |
Address
The Renaissance at Kelham Hall
Main Road
Kelham
Newark-On-Trent
Nottinghamshire
NG23 5QX
United Kingdom
Carriage Court
| L(m) | W(m) | H(m) | Max | Capacity |
|---|---|---|---|---|
| 11.5 | 14.1 | 10 | 200 |
|
Cedar Room
| L(m) | W(m) | H(m) | Max | Capacity |
|---|---|---|---|---|
| 5 | 3 | 4 | 30 |
|
Drawing Room
| L(m) | W(m) | H(m) | Max | Capacity |
|---|---|---|---|---|
| 8 | 8 | 3 | 50 |
|
Estates Office
| L(m) | W(m) | H(m) | Max | Capacity |
|---|---|---|---|---|
| 7 | 5 | 3 | 10 |
|
Grounds – Exclusive Use
| L(m) | W(m) | H(m) | Max | Capacity |
|---|---|---|---|---|
| 42 | 42 | 42 | 20000 |
|
Lady Chapel
| L(m) | W(m) | H(m) | Max | Capacity |
|---|---|---|---|---|
| 8 | 4 | 3 | 120 |
|
Marquee
| L(m) | W(m) | H(m) | Max | Capacity |
|---|---|---|---|---|
| 30 | 20 | 10 | 450 |
|
Morning Room
| L(m) | W(m) | H(m) | Max | Capacity |
|---|---|---|---|---|
| 10 | 4 | 3 | 60 |
|
Music Hall
| L(m) | W(m) | H(m) | Max | Capacity |
|---|---|---|---|---|
| 8.5 | 4.5 | 10 | 100 |
|
The Dining Room
| L(m) | W(m) | H(m) | Max | Capacity |
|---|---|---|---|---|
| 8 | 8 | 1.9 | 150 |
|
The Great Hall
| L(m) | W(m) | H(m) | Max | Capacity |
|---|---|---|---|---|
| 20 | 20 | 35 | 1000 |
|
| Name | Availability | Distance (Miles) |
|---|---|---|
| Ballroom | On Site | 0 |
| Business Centre | On Site | 0 |
| Chapel | On Site | 0 |
| Cricket oval | On Site | 0 |
| Fishing | On Site | 0 |
| Heli-Pad | On Site | 0 |
| Lawns | On Site | 0 |
| Marquee Space | On Site | 0 |
| River | On Site | 0 |
| Training room | On Site | 0 |
| Wedding Licence | On Site | 0 |
Nearby Venues
-
Nottingham Trent University, Brackenhurst Campus
- 8.33 km away
-
Center Parcs Sherwood Forest
- 16.37 km away
-
Woodborough Hall
- 16.79 km away

