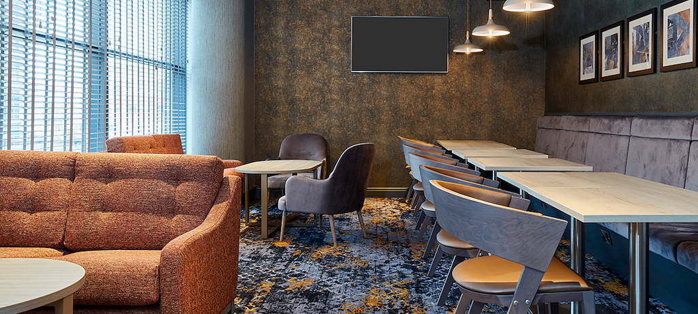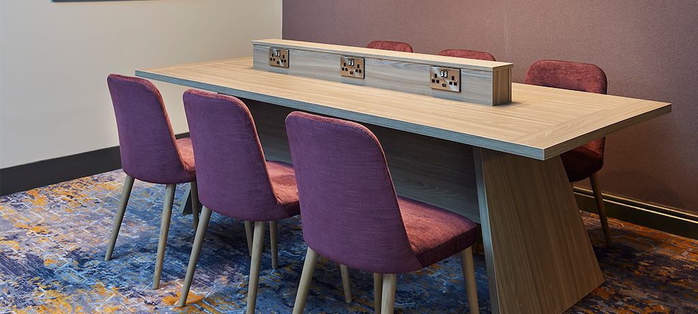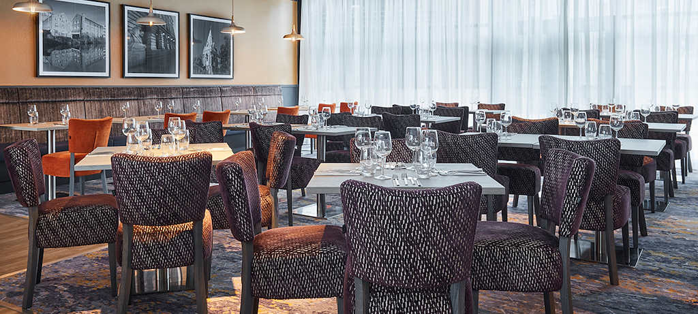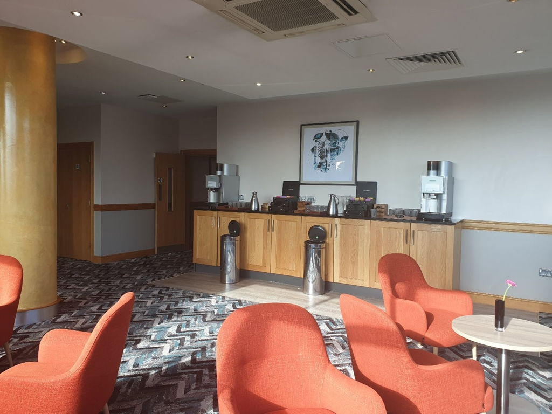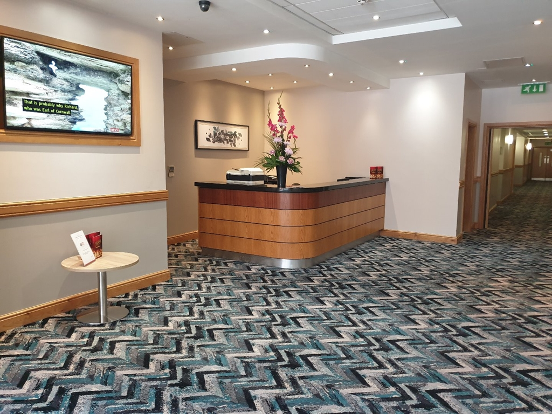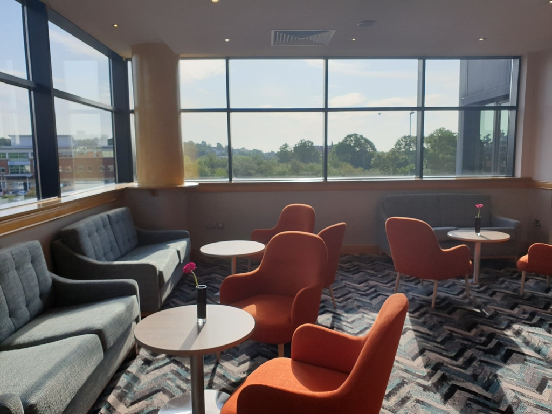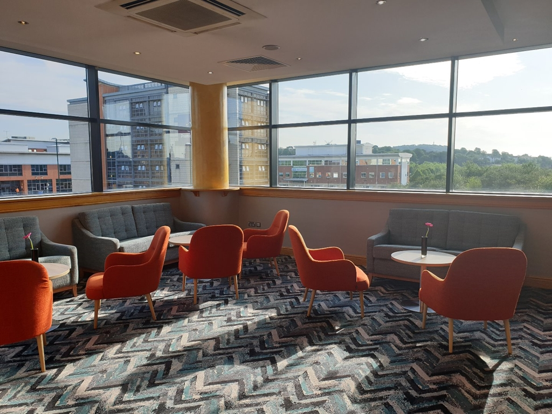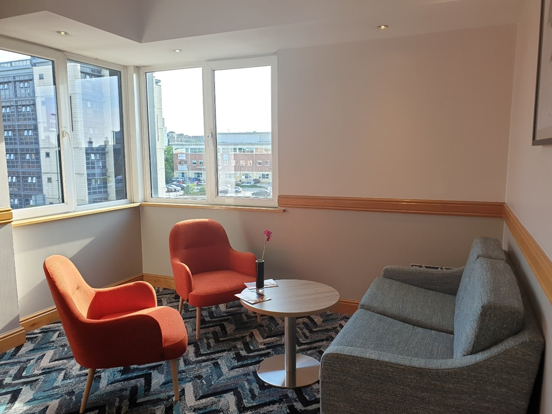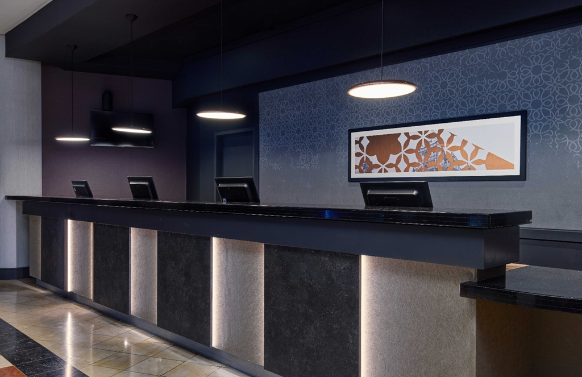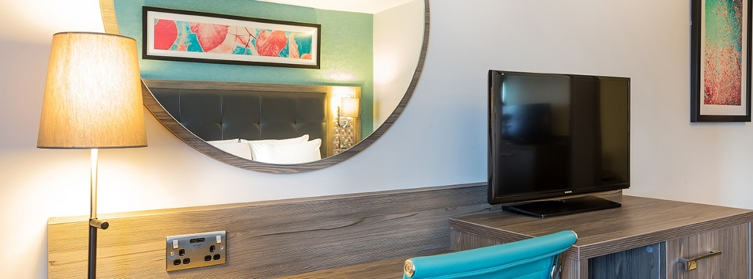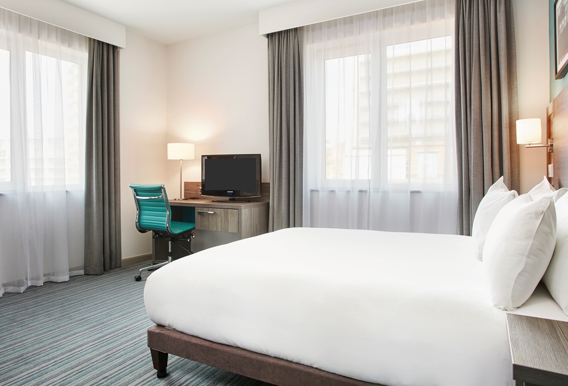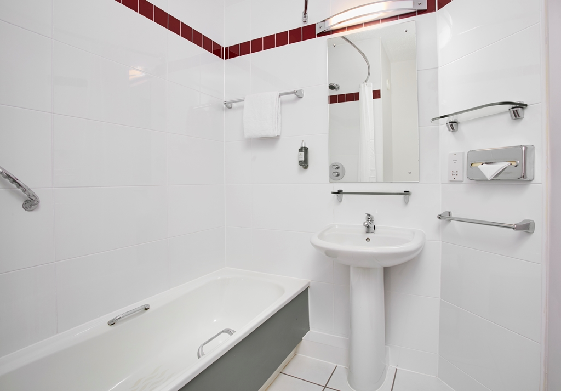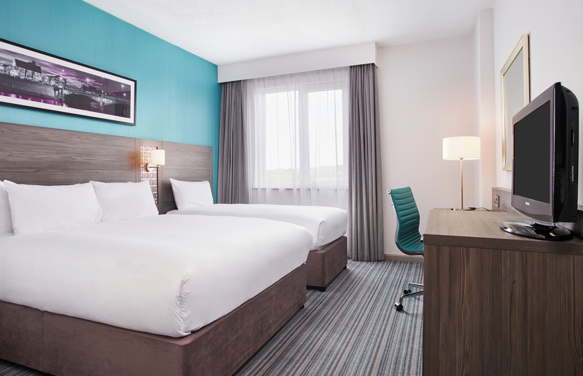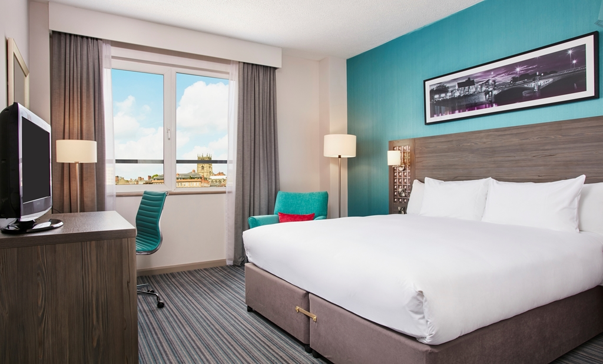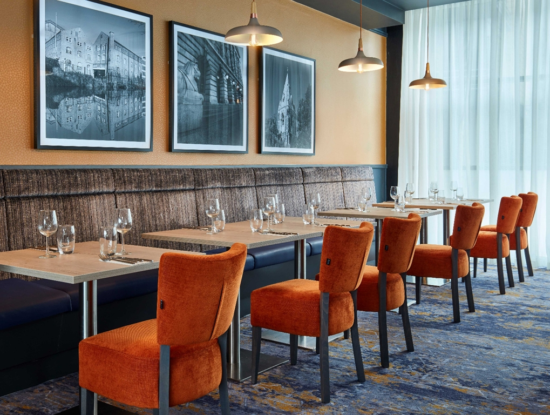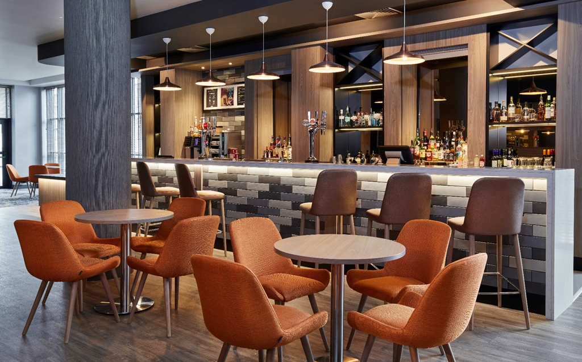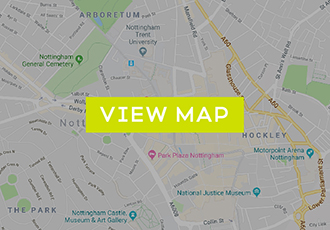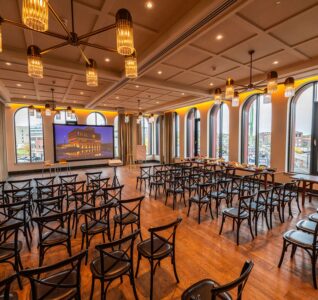Leonardo Hotel Nottingham is the East Midlands’ largest hotel. Ideally situated minutes from Nottingham train, tram and bus stations and a short walk away from the city centre, it offers the perfect solution to all your event requirements. Our facilities are designed with you, the guest, in mind. With bright, modern rooms and our communal coffee lounge for your refreshment breaks, Leonardo Hotel Nottingham provides a comfortable and professional environment for all events Our Dedicated Meeting floor boasts it’s own reception desk with a member of the team on hand to help at all times.
Leonardo Hotel Nottingham
About Leonardo Hotel Nottingham
Venue Details
| On-site parking | No |
| Location | Nottingham |
| Disabled Access | Yes |
| East Midlands Airport | 18.47 km |
| Nottingham Train Station | 0.43 km |
| Nottingham City Centre | 0.76 km |
Address
Leonardo Hotel Nottingham
Waterfront Plaza
Station Street
Nottingham
Nottinghamshire
NG2 3BJ
United Kingdom
Meeting Room 101
| L(m) | W(m) | H(m) | Max | Capacity |
|---|---|---|---|---|
| 7.2 | 5.6 | 2.74 | 45 |
|
Meeting Room 102
| L(m) | W(m) | H(m) | Max | Capacity |
|---|---|---|---|---|
| 16 | 4.3 | 2.74 | 100 |
|
Meeting Room 103
| L(m) | W(m) | H(m) | Max | Capacity |
|---|---|---|---|---|
| 6.4 | 6.6 | 2.74 | 45 |
|
Meeting Room 105
| L(m) | W(m) | H(m) | Max | Capacity |
|---|---|---|---|---|
| 4.4 | 6.6 | 2.74 | 20 |
|
Meeting Room 106
| L(m) | W(m) | H(m) | Max | Capacity |
|---|---|---|---|---|
| 6.1 | 7 | 2.74 | 32 |
|
Meeting Room 107
| L(m) | W(m) | H(m) | Max | Capacity |
|---|---|---|---|---|
| 6.1 | 7 | 2.74 | 45 |
|
Meeting Room 109
| L(m) | W(m) | H(m) | Max | Capacity |
|---|---|---|---|---|
| 13.4 | 7 | 2.74 | 32 |
|
Meeting Room 110
| L(m) | W(m) | H(m) | Max | Capacity |
|---|---|---|---|---|
| 7 | 6 | 10 | 32 |
|
Meeting Room 111
| L(m) | W(m) | H(m) | Max | Capacity |
|---|---|---|---|---|
| 6.5 | 7.1 | 2.74 | 45 |
|
| Name | Availability | Distance (Miles) |
|---|---|---|
| Business Centre | On Site | 0 |
| Casino | Off Site | 3 |
| Golf - 18 Hole | Off Site | 8 |
| Leisure/Health Club | Off Site | 1 |
| Medical Facility | Off Site | 1 |
| Shopping Mall | Off Site | 3 |
Nearby Venues
-
Cleaver and Wake
- 0.23 km away
-
The Council House
- 0.29 km away
-
St Mary’s Church – Lace Market
- 0.34 km away

