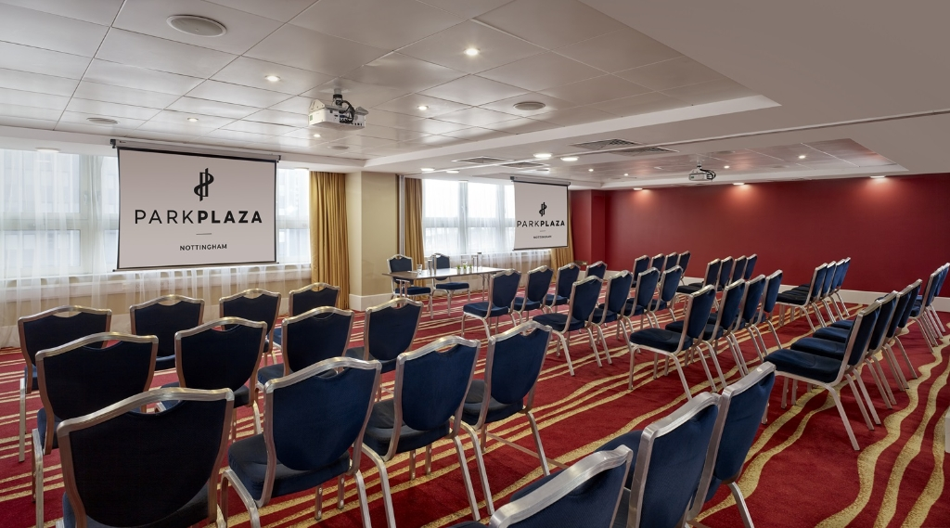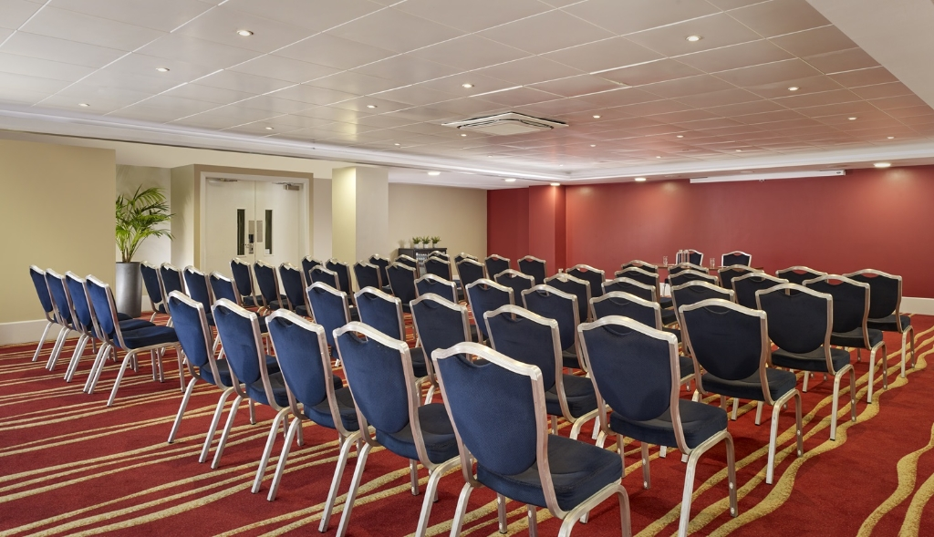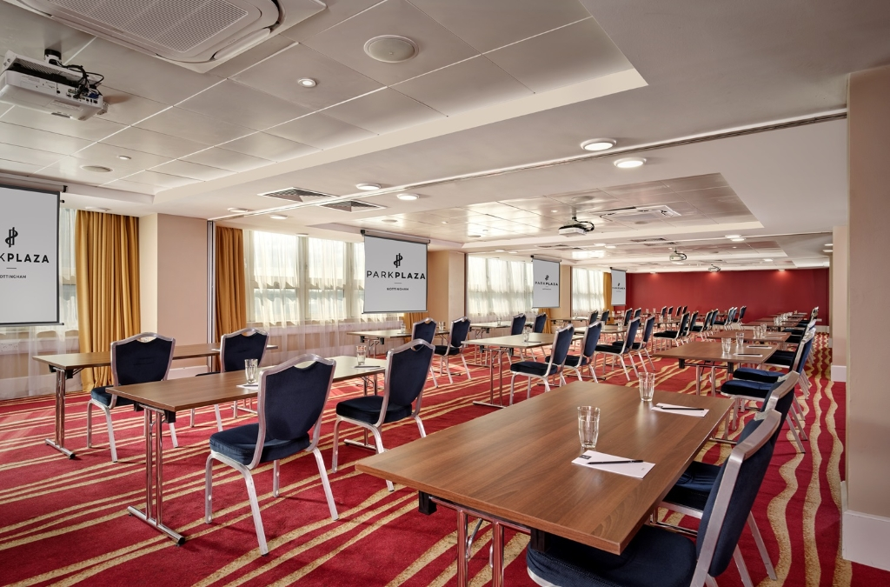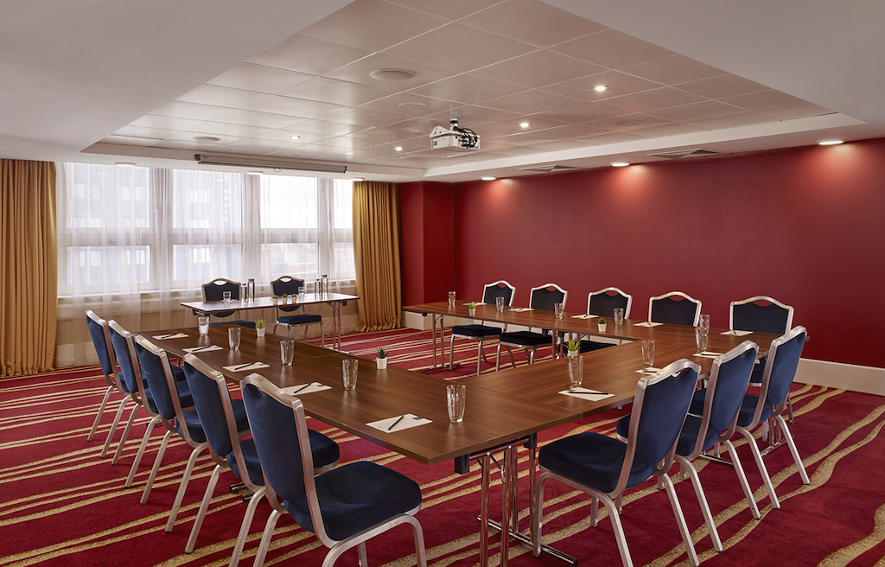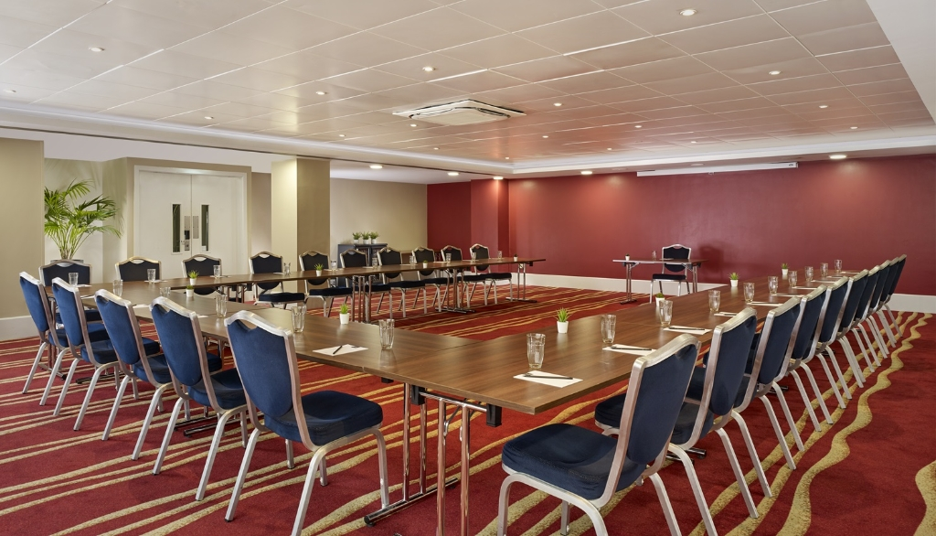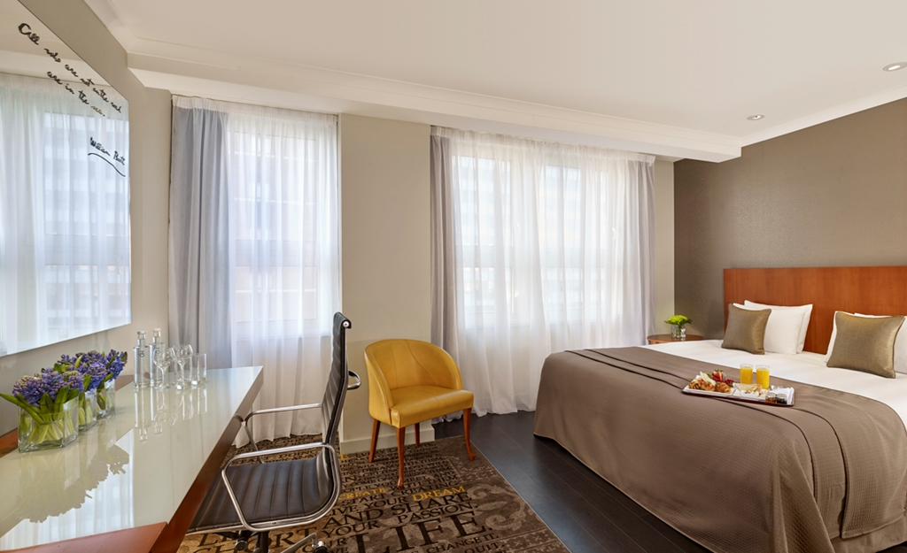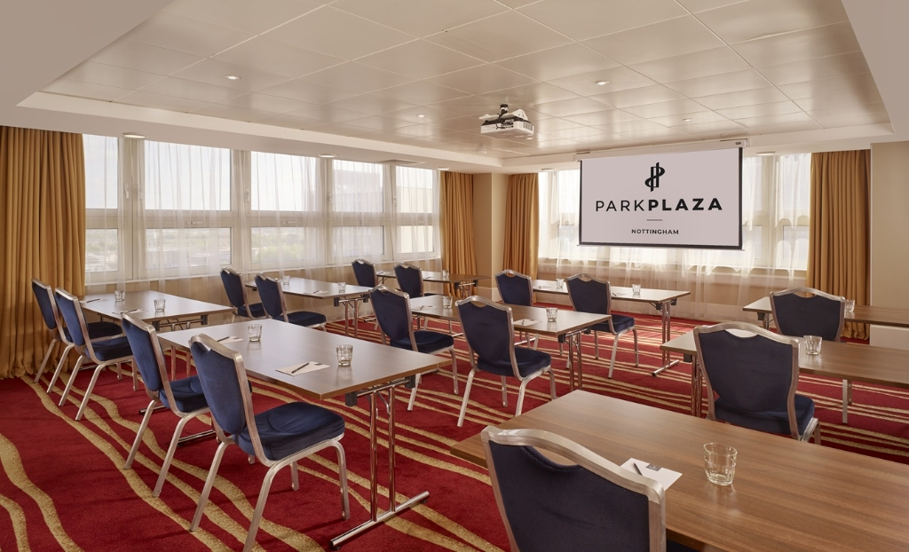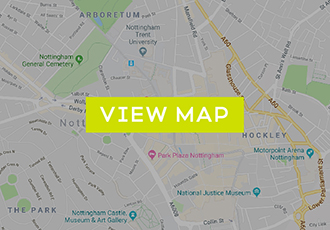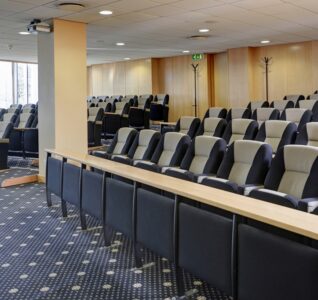Park Plaza Nottingham is conveniently placed for the city’s attractions, the UK’s major motorways and East Midlands Airport, making the hotel easily accessible for delegates as well as offering secure on-site parking.
Accommodating up to 220 guests, Park Plaza Nottingham has 12 AIM Gold accredited meeting rooms forming a generous conference suite with city vistas on the 11th floor, a large meeting room with outdoor terrace on the ground floor and a further five syndicate rooms, four of which open out to form the Vista Suite.
Additional facilities include 178 contemporary guestrooms, the award-winning Chino Latino Pan-Asian Restaurant & Bar, the Light Bar, a 24-hour Room Service menu and a modern fitness suite.

