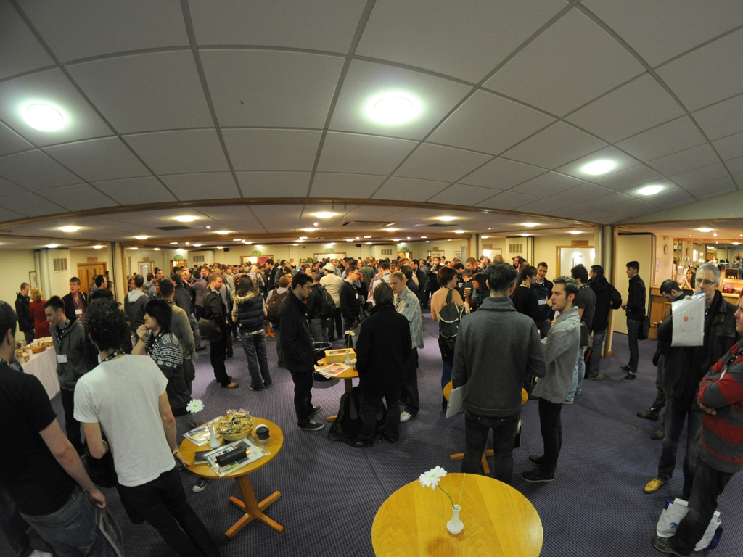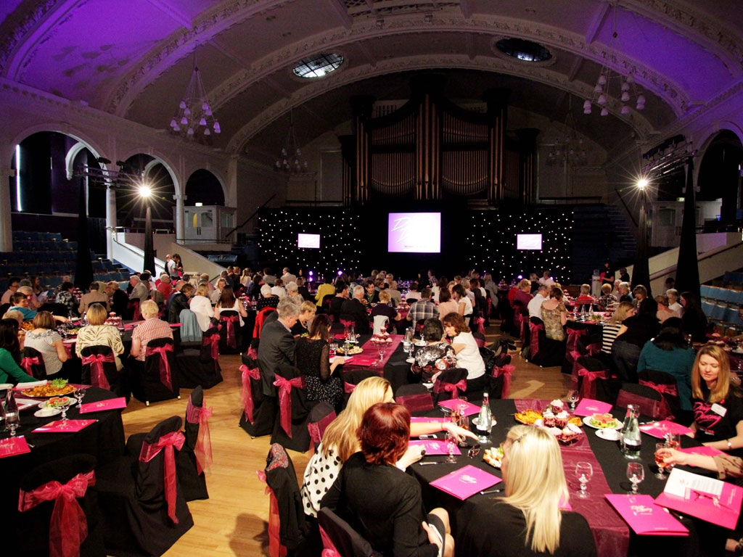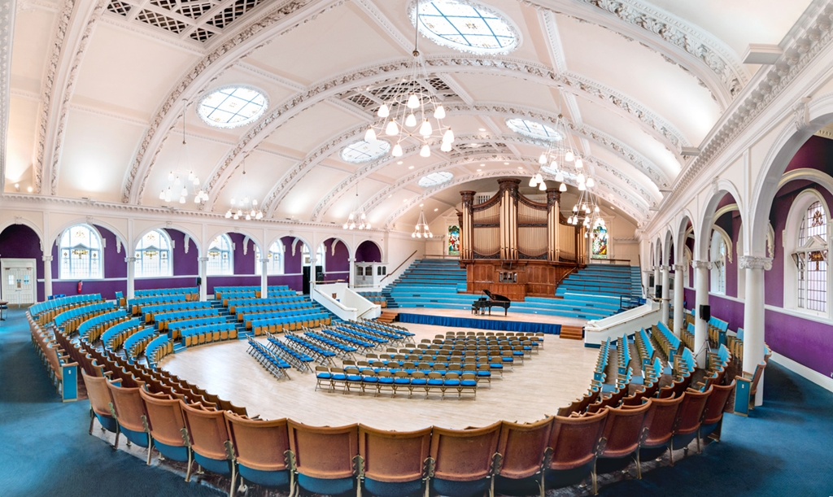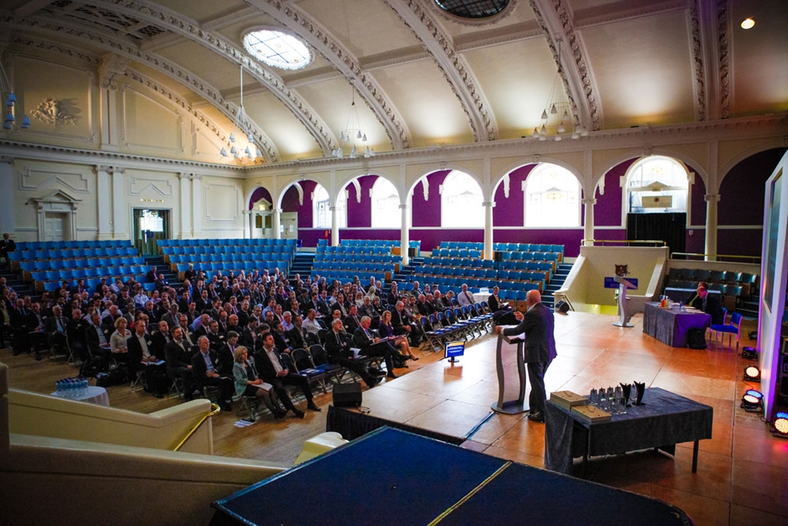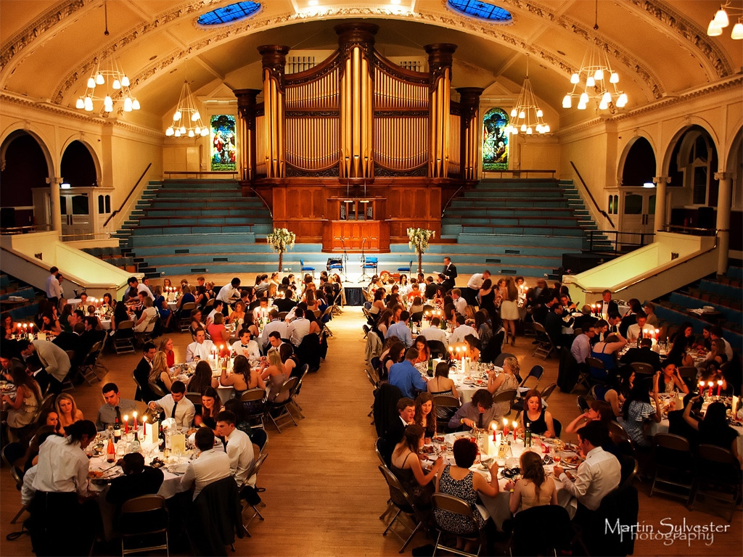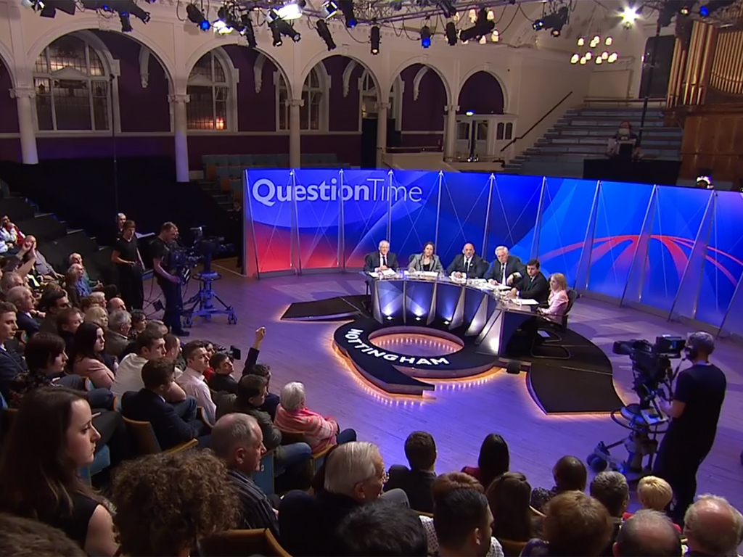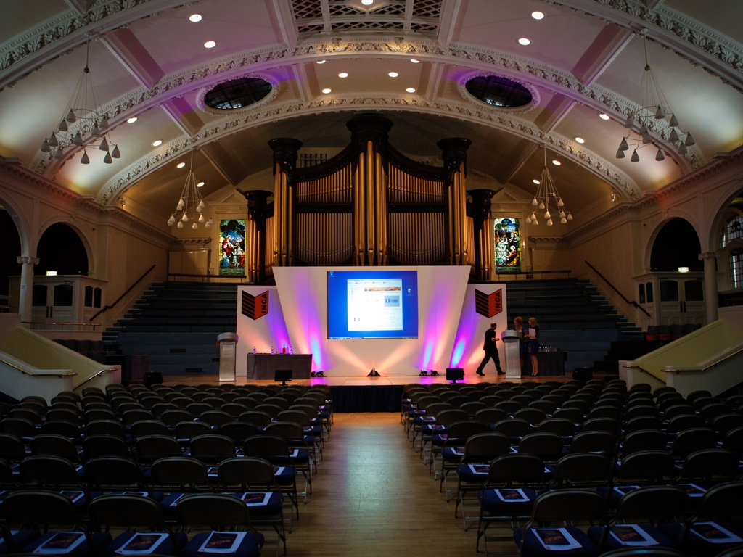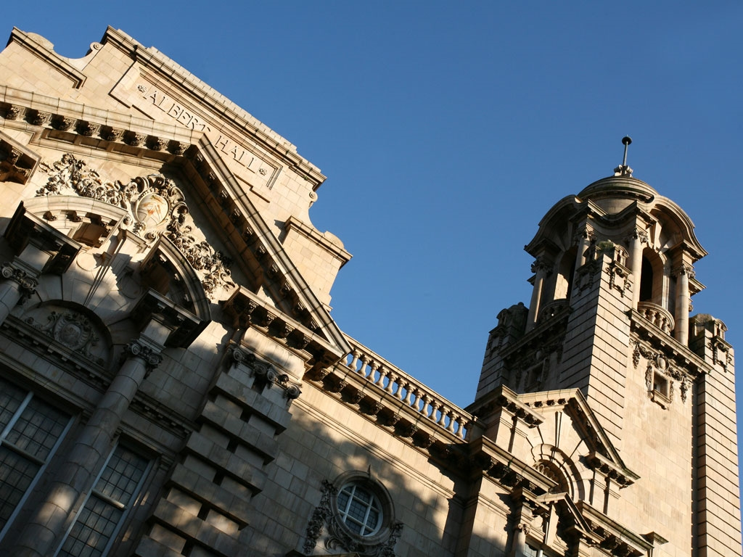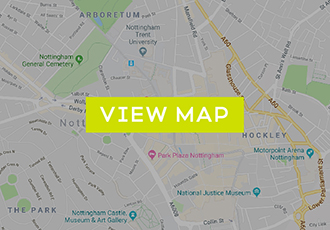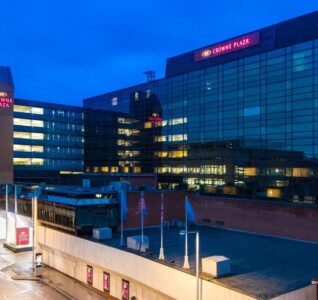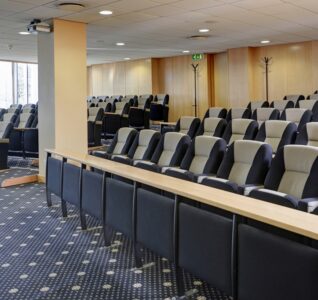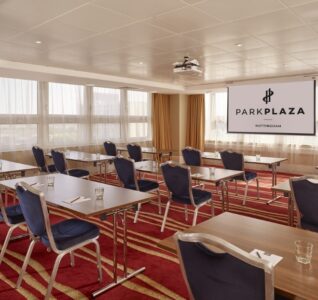Facilities for conference organizers are second-to-none with a range of suites available to suit all requirements from interview rooms to conference facilities for large corporate events, plus the support of professional staff who will go out of there way to ensure your event is a success.
The Great Hall offers a unique conference environment including natural daylight, full blackout, modular stage and an 11m ceiling height with hanging points. The Osborne Suite is designed with meetings and training in mind and offers five adjacent syndicate suites keeping movement of delegates to a minimum. For larger conferences we offer exclusive private use of the venue with the ground floor being available for the service of refreshments, exhibition space and further break out rooms to suit requirements.
If you are looking for a venue with that special ‘wow’ factor, combined with first class facilities, food and service feel free to pop in where we will be delighted to show you around.

