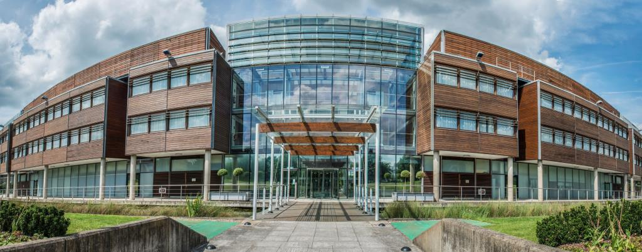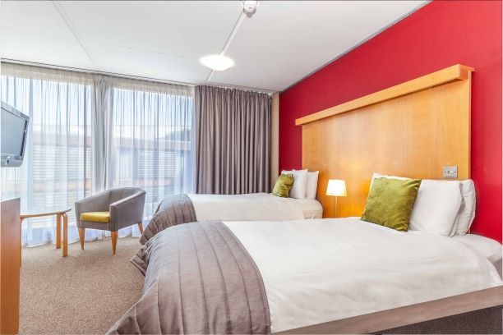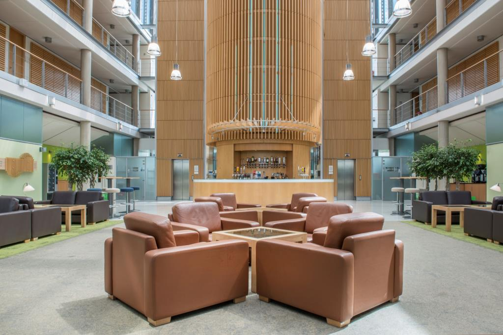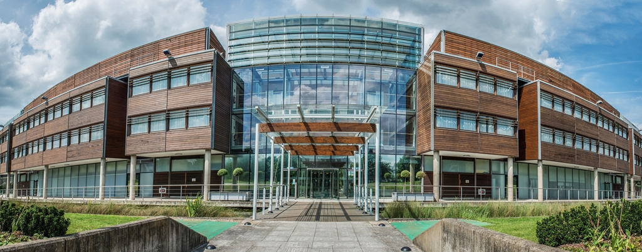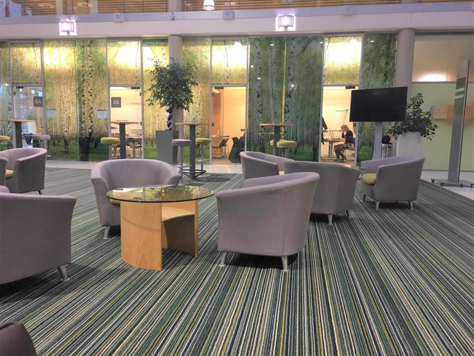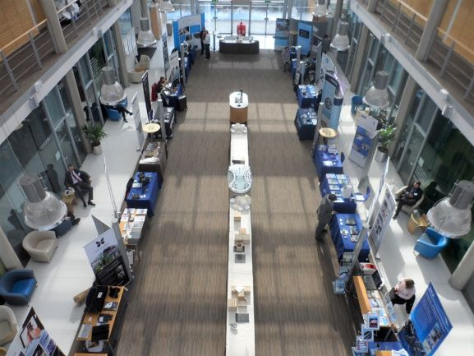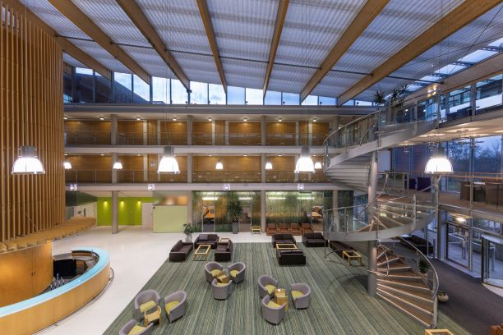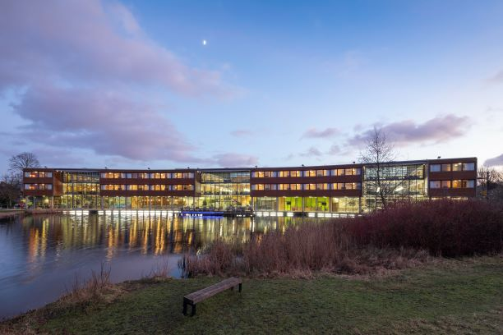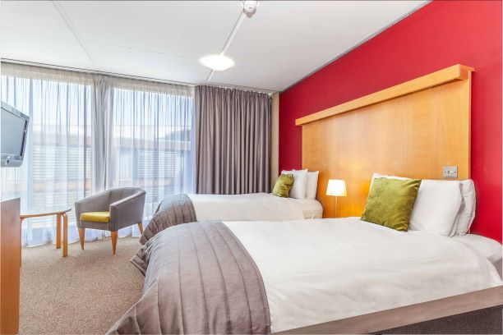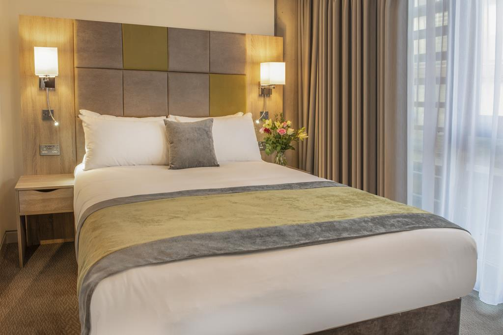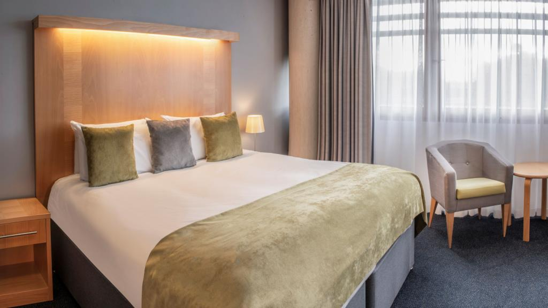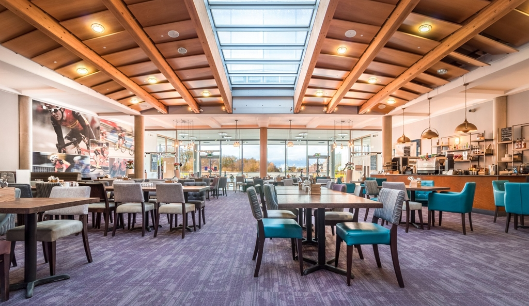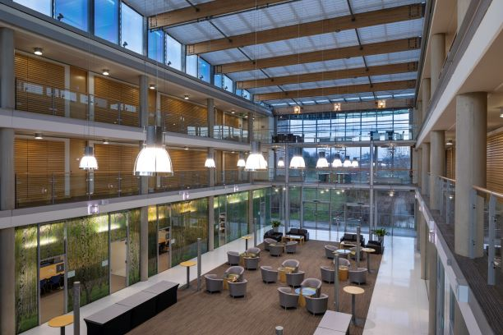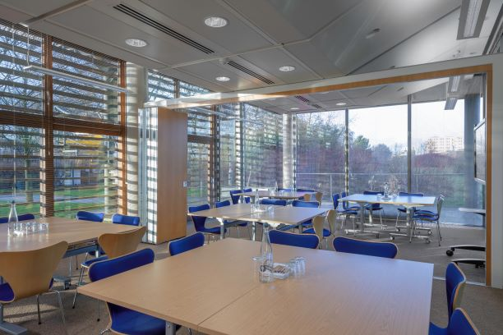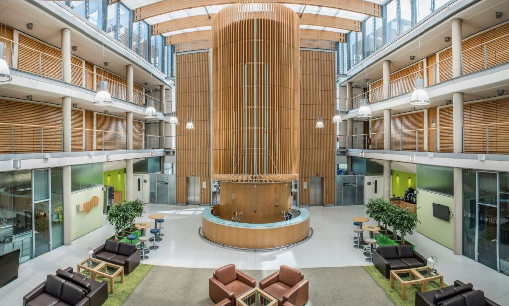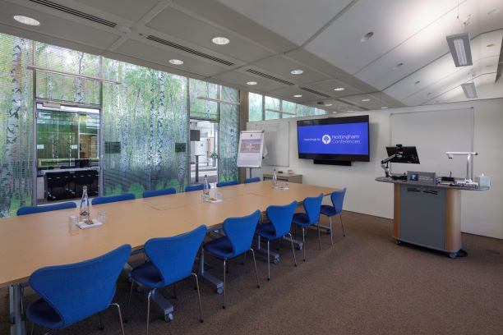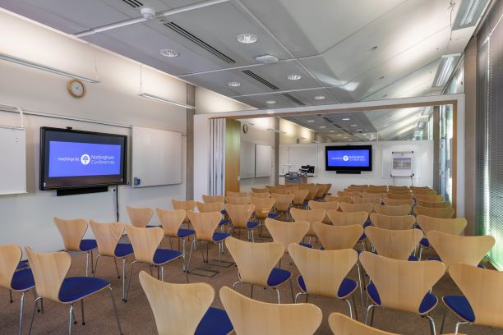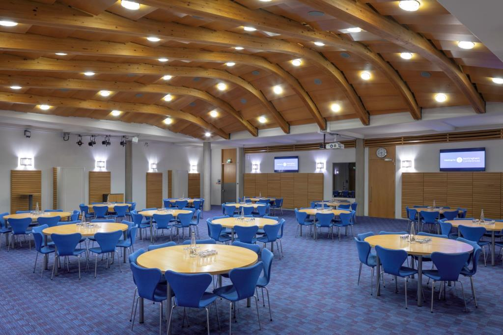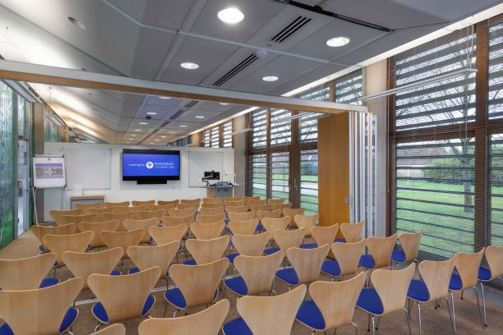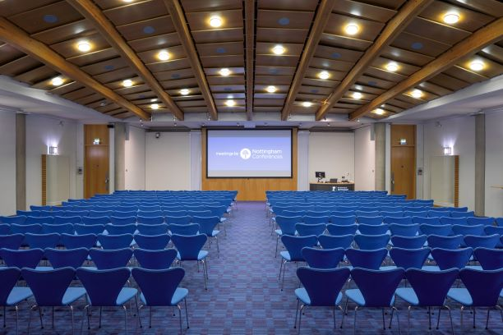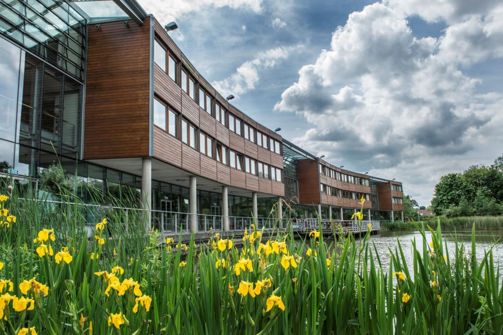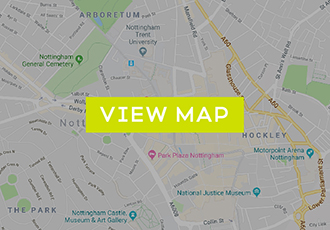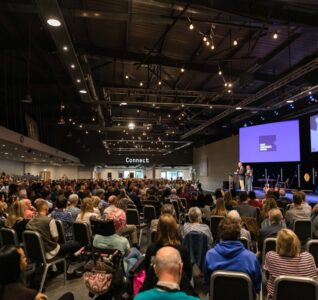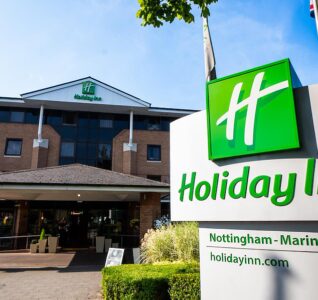Only 2 miles away from the vibrant city of Nottingham, within the University of Nottingham’s Jubilee Campus, the eco-friendly Jubilee Hotel & Conferences provides the perfect environment to work, relax and realise your meeting objectives. Our facilities include 25 versatile meeting spaces, a bar, Spokes restaurant, a gym and free parking onsite. So whether it’s a large conference for up to 250 delegates, a training day or a corporate evening event, we have the flexibility and facilities to meet your needs
Nottingham Venues – The Jubilee Hotel & Conferences
About Nottingham Venues – The Jubilee Hotel & Conferences
Venue Details
| On-site parking | Yes |
| Location | Nottingham |
| Disabled Access | Yes |
| East Midlands Airport | 16.59 km |
| Nottingham Train Station | 2.70 km |
| Nottingham City Centre | 2.59 km |
Address
Nottingham Venues – The Jubilee Hotel & Conferences
Jubilee Campus
Triumph Rd
Nottingham
Nottinghamshire
NG7 2TU
United Kingdom
Auditorium
| L(m) | W(m) | H(m) | Max | Capacity |
|---|---|---|---|---|
| 17.48 | 18.02 | 5 | 250 |
|
Central Atrium
| L(m) | W(m) | H(m) | Max | Capacity |
|---|---|---|---|---|
| 6 | 10 | 10 | 100 |
|
East Atrium
| L(m) | W(m) | H(m) | Max | Capacity |
|---|---|---|---|---|
| 24 | 7.7 | 2 | 20 |
|
Meeting Room 1
| L(m) | W(m) | H(m) | Max | Capacity |
|---|---|---|---|---|
| 10.2 | 6.1 | 2.7 | 55 |
|
Meeting Room 1A
| L(m) | W(m) | H(m) | Max | Capacity |
|---|---|---|---|---|
| 4.3 | 6.1 | 2.7 | 16 |
|
Meeting Room 1B
| L(m) | W(m) | H(m) | Max | Capacity |
|---|---|---|---|---|
| 5.9 | 6.1 | 2.7 | 40 |
|
Meeting Room 2
| L(m) | W(m) | H(m) | Max | Capacity |
|---|---|---|---|---|
| 6.1 | 6.1 | 2.7 | 35 |
|
Meeting Room 3
| L(m) | W(m) | H(m) | Max | Capacity |
|---|---|---|---|---|
| 5.5 | 6.1 | 2.7 | 35 |
|
Meeting Room 4
| L(m) | W(m) | H(m) | Max | Capacity |
|---|---|---|---|---|
| 4.41 | 6.1 | 2.7 | 25 |
|
Meeting Room 5
| L(m) | W(m) | H(m) | Max | Capacity |
|---|---|---|---|---|
| 13.52 | 6.1 | 2.7 | 70 |
|
Meeting Room 5A
| L(m) | W(m) | H(m) | Max | Capacity |
|---|---|---|---|---|
| 7.62 | 6.1 | 2.7 | 40 |
|
Meeting Room 5B
| L(m) | W(m) | H(m) | Max | Capacity |
|---|---|---|---|---|
| 5.9 | 6.1 | 2.7 | 35 |
|
Meeting Room 6
| L(m) | W(m) | H(m) | Max | Capacity |
|---|---|---|---|---|
| 5.5 | 6.1 | 2.7 | 35 |
|
Meeting Room 7
| L(m) | W(m) | H(m) | Max | Capacity |
|---|---|---|---|---|
| 10.52 | 6.1 | 2.7 | 40 |
|
Meeting Room 7A
| L(m) | W(m) | H(m) | Max | Capacity |
|---|---|---|---|---|
| 7.62 | 6.1 | 2.7 | 40 |
|
Meeting Room 7B
| L(m) | W(m) | H(m) | Max | Capacity |
|---|---|---|---|---|
| 2.9 | 6.1 | 2.7 | 14 |
|
Meeting Room 7C
| L(m) | W(m) | H(m) | Max | Capacity |
|---|---|---|---|---|
| 2.9 | 6.1 | 2.7 | 12 |
|
Meeting Room 8
| L(m) | W(m) | H(m) | Max | Capacity |
|---|---|---|---|---|
| 7.41 | 6.1 | 2.7 | 70 |
|
Meeting Room 8A
| L(m) | W(m) | H(m) | Max | Capacity |
|---|---|---|---|---|
| 7.41 | 6.1 | 2.7 | 40 |
|
Meeting Room 8B
| L(m) | W(m) | H(m) | Max | Capacity |
|---|---|---|---|---|
| 6.01 | 6.1 | 2.7 | 40 |
|
Raleigh Room 1
| L(m) | W(m) | H(m) | Max | Capacity |
|---|---|---|---|---|
| 22.4 | 6.2 | 2.14 | 120 |
|
Raleigh Room 2
| L(m) | W(m) | H(m) | Max | Capacity |
|---|---|---|---|---|
| 6.1 | 5.5 | 2.9 | 10 |
|
Spokes Restaurant
| L(m) | W(m) | H(m) | Max | Capacity |
|---|---|---|---|---|
| 14 | 15.5 | 3.5 | 100 |
|
Triumph Room 1
| L(m) | W(m) | H(m) | Max | Capacity |
|---|---|---|---|---|
| 13 | 5.9 | 2.5 | 60 |
|
Triumph Room 2
| L(m) | W(m) | H(m) | Max | Capacity |
|---|---|---|---|---|
| 5.9 | 13.3 | 3.2 | 10 |
|
Triumph Room 3
| L(m) | W(m) | H(m) | Max | Capacity |
|---|---|---|---|---|
| 5.9 | 13.9 | 3.2 | 10 |
|
West atrium
| L(m) | W(m) | H(m) | Max | Capacity |
|---|---|---|---|---|
| 6 | 10 | 10 | 100 |
|
| Name | Availability | Distance (Miles) |
|---|---|---|
| Auditorium | On Site | 0 |
| Fitness suite | On Site | 0 |
| Lake | On Site | 0 |
| Leisure/Health Club | Off Site | 0 |
| Walking | On Site | 0 |
Nearby Venues
-
Trent Conference Centre
- 1.22 km away
-
Wollaton Hall
- 1.58 km away
-
Holiday Inn Nottingham
- 1.59 km away

