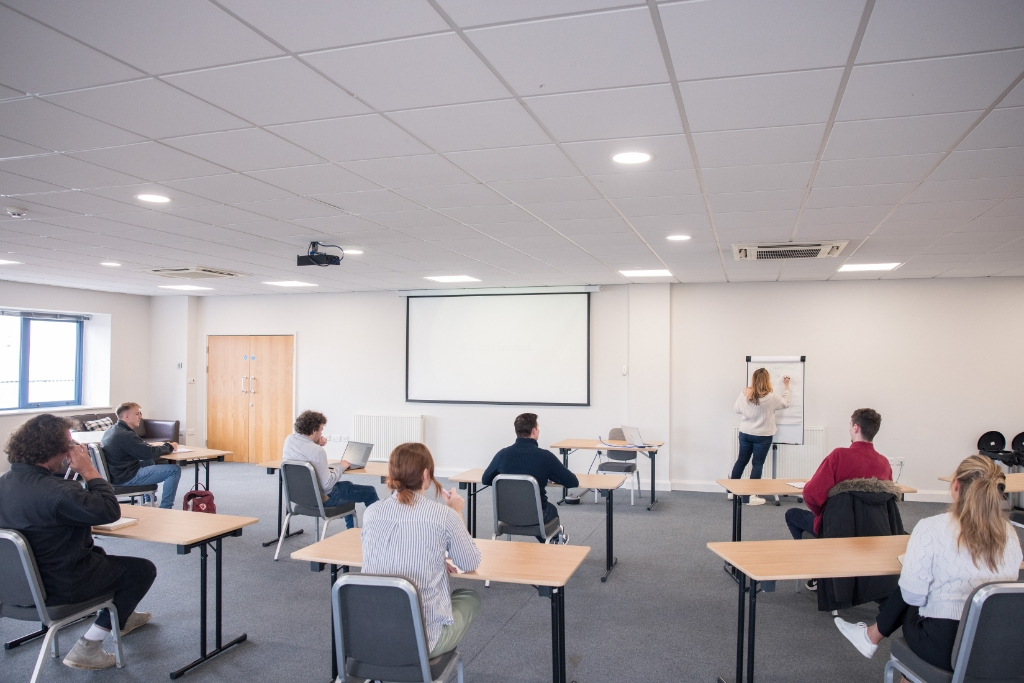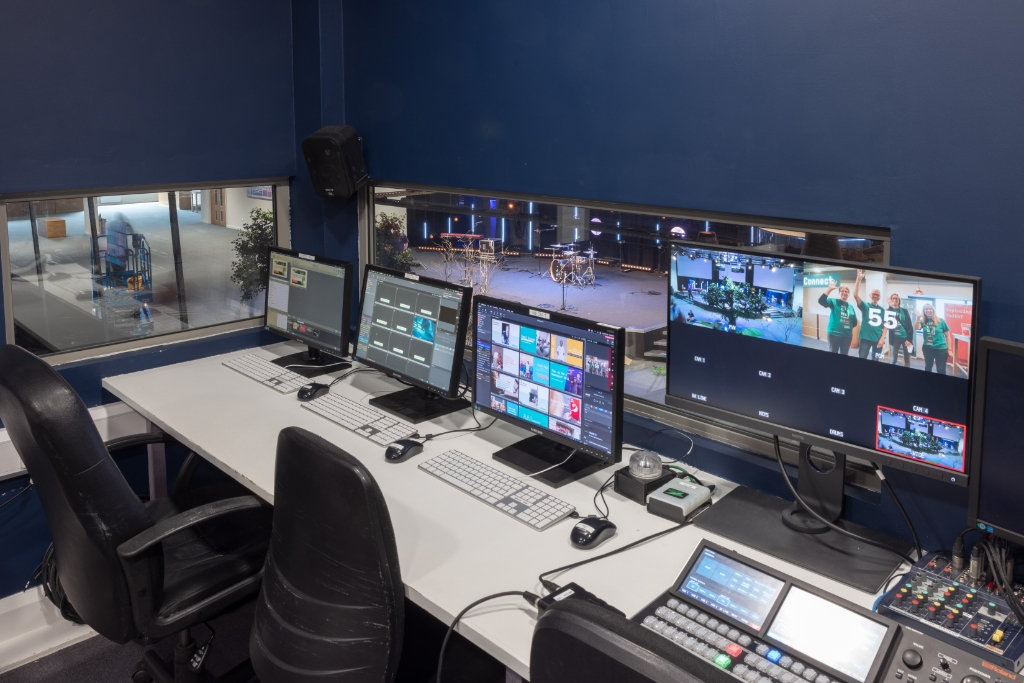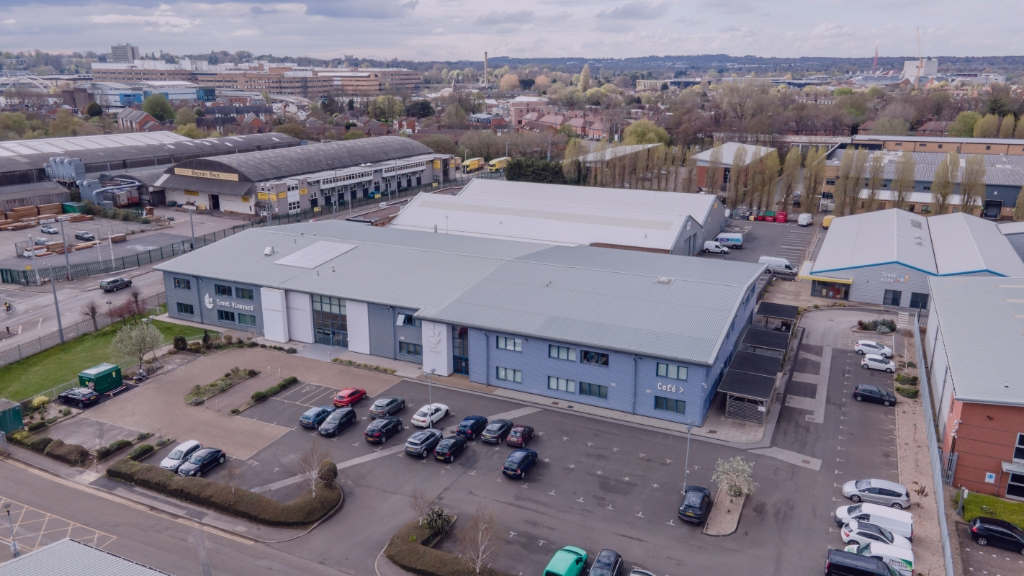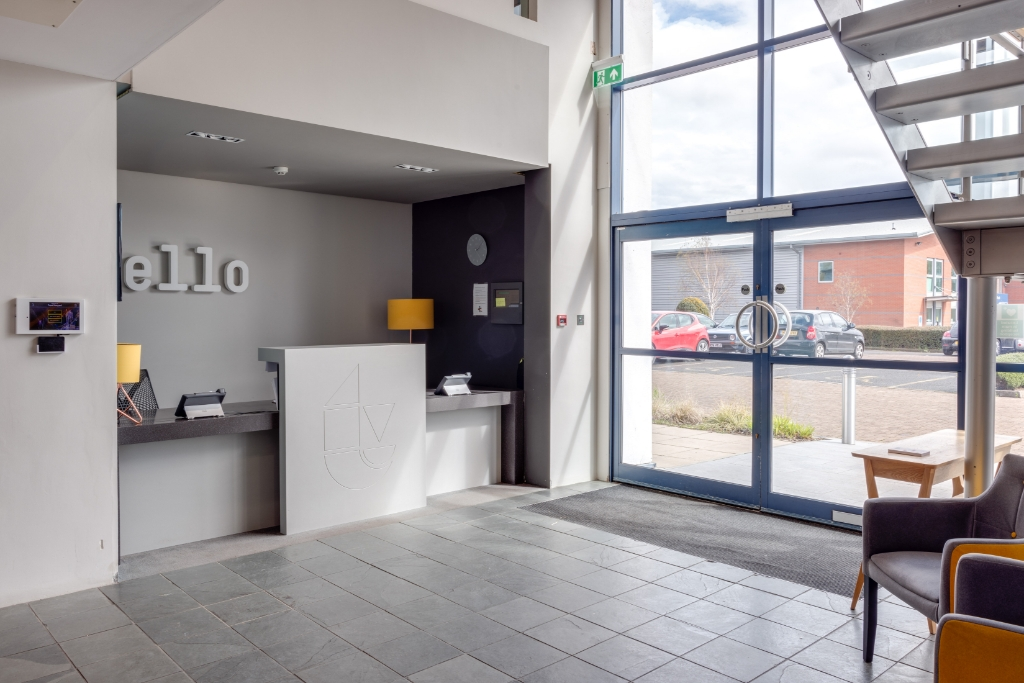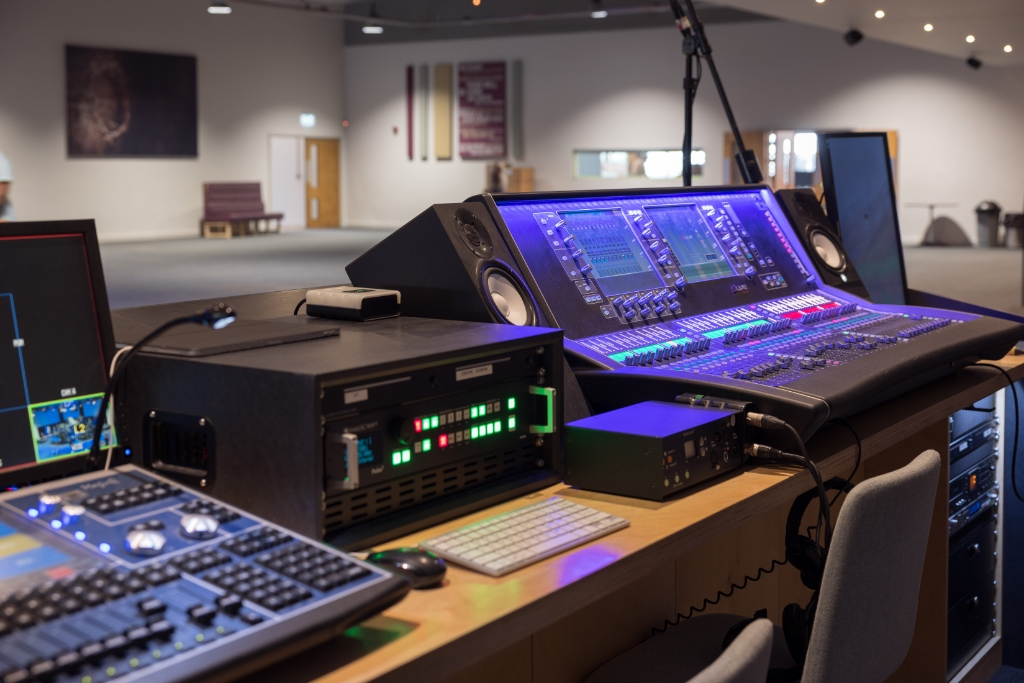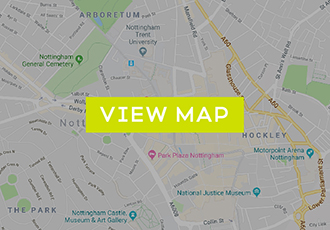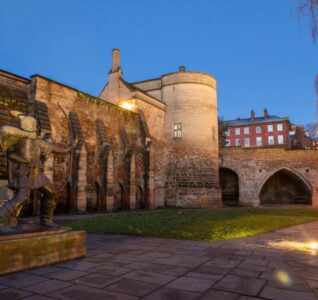Trent Conference Centre is Nottingham’s leading independent venue, offering flexible spaces and exceptional service for conferences, events, meetings, and training sessions. With the capacity to seat up to 1,200 attendees and over 300 on-site free parking spaces, the centre provides a seamless experience supported by comprehensive facilities, including an in-house café and bar. Additionally, the centre reinvests over 90% of its profits into social action, emphasising community impact and sustainability.
Trent Conference Centre
About Trent Conference Centre
Venue Details
| On-site parking | Yes |
| Location | Nottingham |
| Disabled Access | Yes |
| East Midlands Airport | 16.49 km |
| Nottingham Train Station | 1.87 km |
| Nottingham City Centre | 2.07 km |
Address
Trent Conference Centre
Unit 1
Easter Park
Lenton Lane
Nottingham
Nottinghamshire
NG7 2PX
United Kingdom
F1
| L(m) | W(m) | H(m) | Max | Capacity |
|---|---|---|---|---|
| 12.1 | 15.3 | 2.8 | 125 |
|
F2
| L(m) | W(m) | H(m) | Max | Capacity |
|---|---|---|---|---|
| 5.7 | 8.2 | 2.8 | 20 |
|
F4
| L(m) | W(m) | H(m) | Max | Capacity |
|---|---|---|---|---|
| 6.6 | 6.6 | 2.5 | 28 |
|
F5
| L(m) | W(m) | H(m) | Max | Capacity |
|---|---|---|---|---|
| 11.9 | 14.1 | 2.7 | 135 |
|
G1
| L(m) | W(m) | H(m) | Max | Capacity |
|---|---|---|---|---|
| 12 | 8 | 2.5 | 80 |
|
G1 & G2-Combination
| L(m) | W(m) | H(m) | Max | Capacity |
|---|---|---|---|---|
| 22 | 8 | 2.5 | 150 |
|
G2
| L(m) | W(m) | H(m) | Max | Capacity |
|---|---|---|---|---|
| 8 | 11.1 | 2.5 | 70 |
|
G3
| L(m) | W(m) | H(m) | Max | Capacity |
|---|---|---|---|---|
| 5.5 | 11.4 | 2.5 | 50 |
|
K1
| L(m) | W(m) | H(m) | Max | Capacity |
|---|---|---|---|---|
| 7.5 | 8.5 | 2.5 | 80 |
|
K1 & K2
| L(m) | W(m) | H(m) | Max | Capacity |
|---|---|---|---|---|
| 19 | 7.5 | 2.6 | 130 |
|
K2
| L(m) | W(m) | H(m) | Max | Capacity |
|---|---|---|---|---|
| 7.5 | 8.5 | 2.5 | 80 |
|
K3
| L(m) | W(m) | H(m) | Max | Capacity |
|---|---|---|---|---|
| 10 | 6.5 | 2.6 | 50 |
|
K4
| L(m) | W(m) | H(m) | Max | Capacity |
|---|---|---|---|---|
| 6.5 | 10 | 2.6 | 50 |
|
K5
| L(m) | W(m) | H(m) | Max | Capacity |
|---|---|---|---|---|
| 7.5 | 8.5 | 2.5 | 80 |
|
K5 & K6
| L(m) | W(m) | H(m) | Max | Capacity |
|---|---|---|---|---|
| 10.5 | 10.5 | 2.5 | 150 |
|
K6
| L(m) | W(m) | H(m) | Max | Capacity |
|---|---|---|---|---|
| 7.5 | 8.5 | 2.5 | 80 |
|
Main Auditorium
| L(m) | W(m) | H(m) | Max | Capacity |
|---|---|---|---|---|
| 22 | 59.6 | 3 | 1200 |
|
Small Auditorium
| L(m) | W(m) | H(m) | Max | Capacity |
|---|---|---|---|---|
| 18.2 | 15.1 | 4 | 300 |
|
Y2
| L(m) | W(m) | H(m) | Max | Capacity |
|---|---|---|---|---|
| 5.5 | 11.4 | 2.5 | 50 |
|
Y3
| L(m) | W(m) | H(m) | Max | Capacity |
|---|---|---|---|---|
| 5.5 | 11.4 | 2.5 | 50 |
|
Y4
| L(m) | W(m) | H(m) | Max | Capacity |
|---|---|---|---|---|
| 5.5 | 11.4 | 2.5 | 50 |
|
Y5
| L(m) | W(m) | H(m) | Max | Capacity |
|---|---|---|---|---|
| 5.5 | 11.4 | 2.5 | 50 |
|
Y7
| L(m) | W(m) | H(m) | Max | Capacity |
|---|---|---|---|---|
| 12 | 8 | 2.5 | 80 |
|
| Name | Availability | Distance (Miles) |
|---|---|---|
| Auditorium | On Site | 0 |
| Cinema | Off Site | 1 |
| Driving Range | Off Site | 2 |
| Golf | Off Site | 4 |
| Leisure/Health Club | Off Site | 2 |
| Medical Facility | Off Site | 1 |
| Places of Interest | Off Site | 2 |
| Shopping Mall | Off Site | 2 |
| Training room | On Site | 0 |
Safe Travels Stamp
Nearby Venues
-
Holiday Inn Nottingham
- 0.64 km away
-
Nottingham Venues – The Jubilee Hotel & Conferences
- 1.22 km away
-
Nottingham Castle
- 1.46 km away



