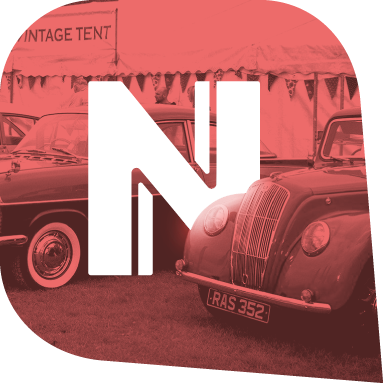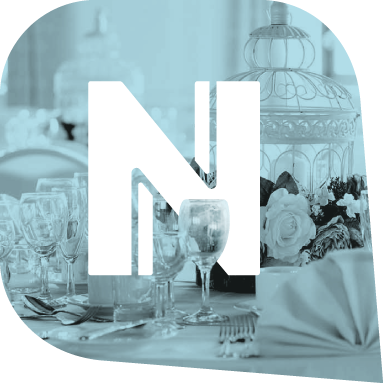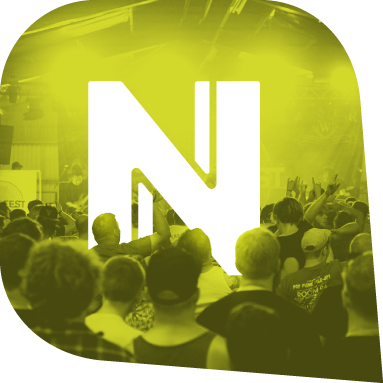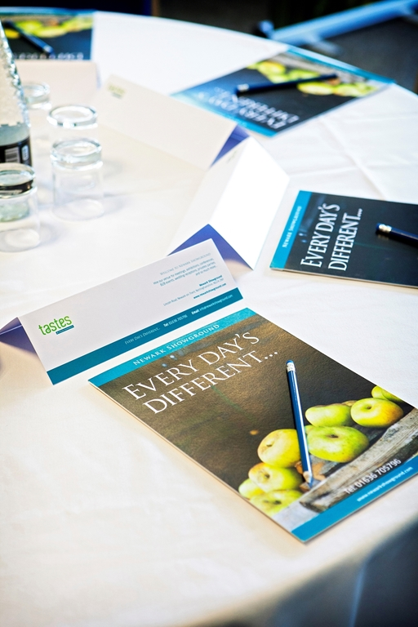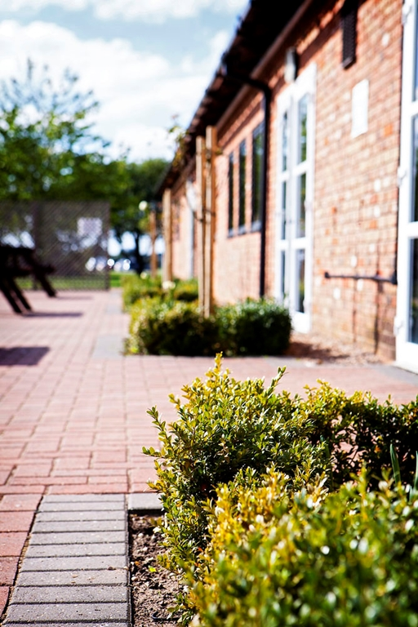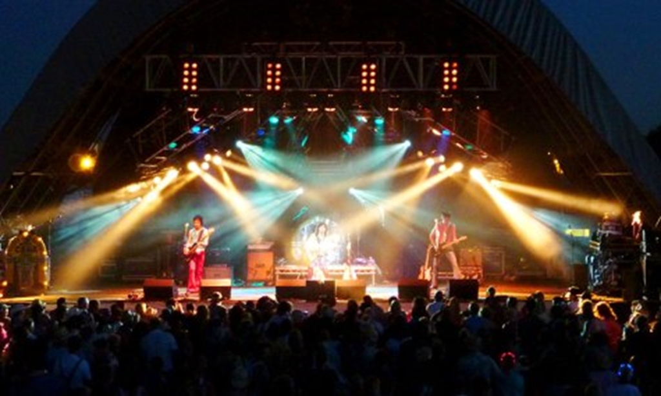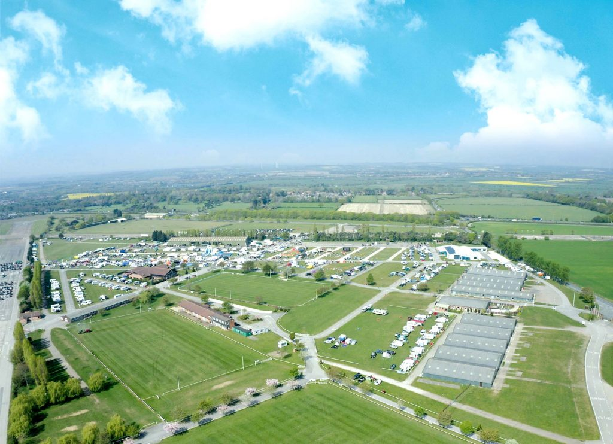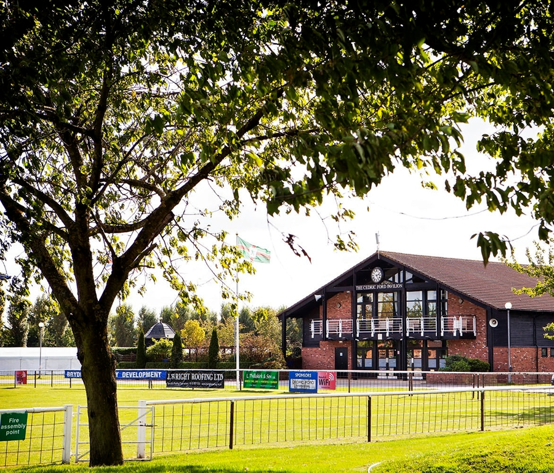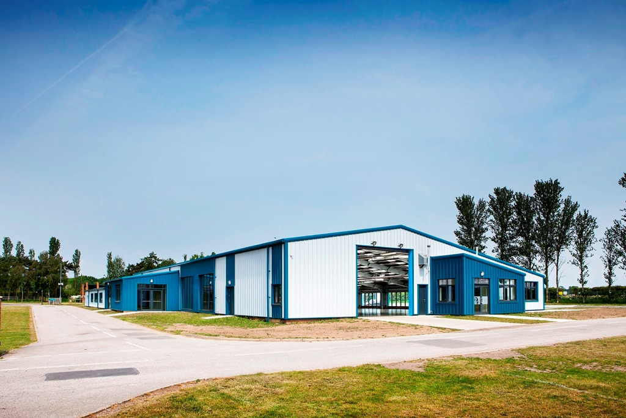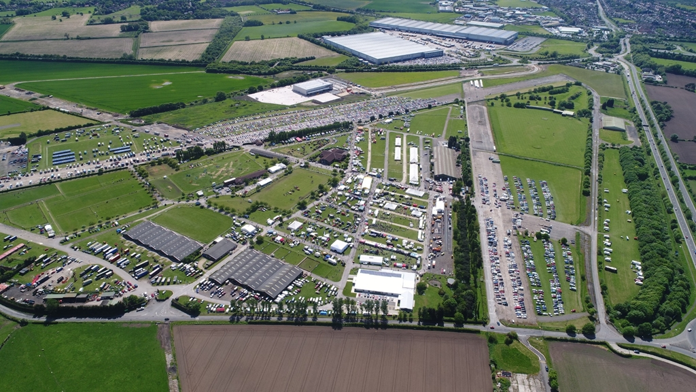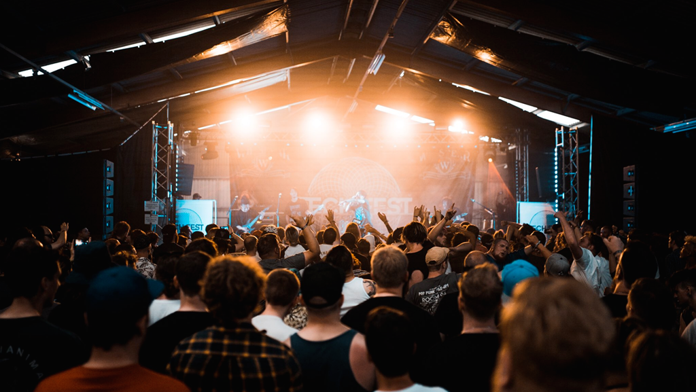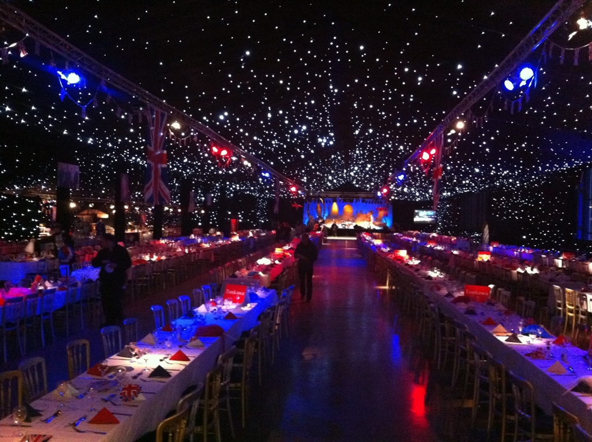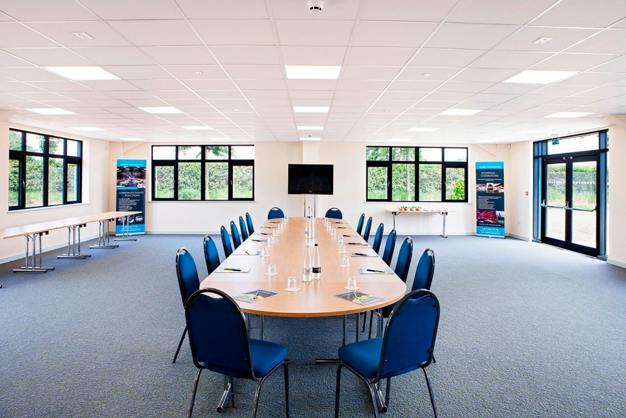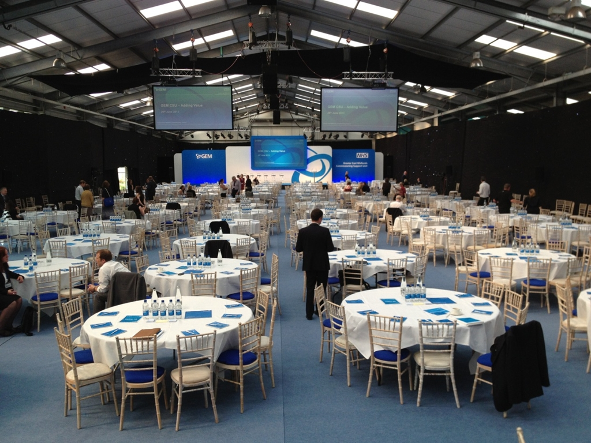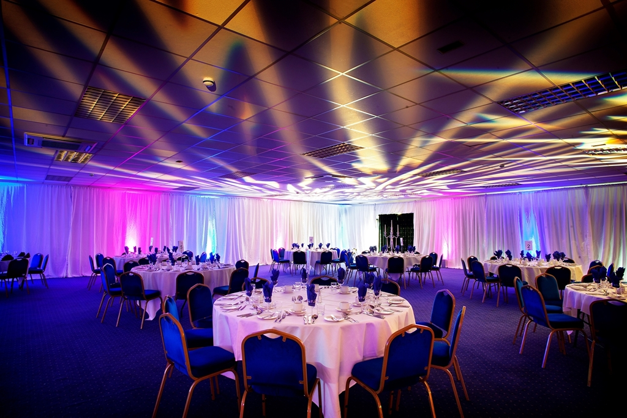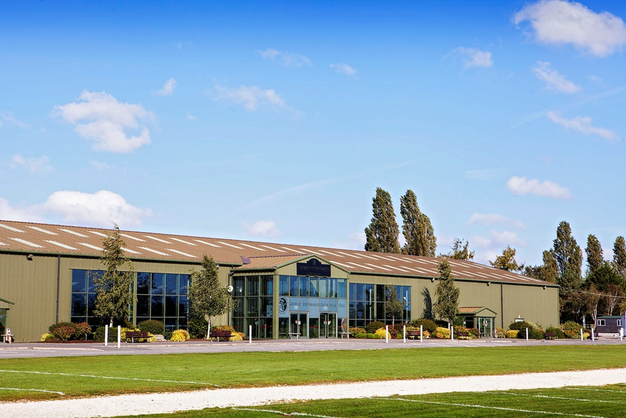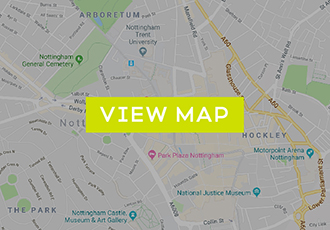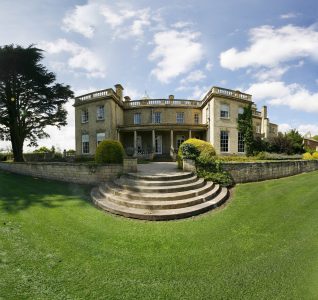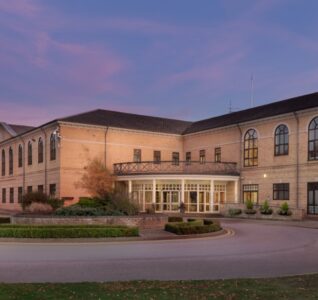With 11 flexible conference, exhibition and hospitality venues offering 14,000sqm of indoor space on our well-organised 84-acre campus, Newark Showground’s choice of flexible venues works for a range of indoor and outdoor events, from business meetings and conferences to outdoor exhibitions.
A further 60 acres of former runways provides 8,000 free visitor parking spaces or can be hired for events in their own right. Camping and caravanning are often provided and managed by individual event organisers, with on-site services and facilities available for a comfortable stay.
There is site-wide Wi-fi, CCTV, street lighting and floodlights around most of the site, including on the runway parking areas.
Our in-house catering ‘Tastes’ and the catering team will create mouth-watering meals for your event with produce sourced locally.
Getting Here
With great road and rail links, our venue is ideal for national, regional and local events. Less than five minutes from the A1, A46 and A17 in Nottinghamshire and only 75 minutes from Kings Cross on the East Coast Main Line. East Midlands and Doncaster Robin Hood Airports are each just 35 miles away.
Arriving by car, you can take advantage of free car parking on site. Those will a preference of travelling via train will find the venue, only a short taxi drive from one of Newark’s two mainline stations: Newark Northgate and Newark Castle.

