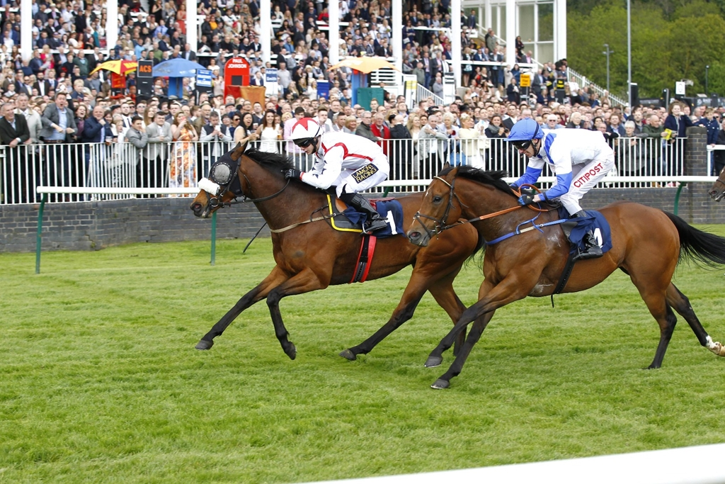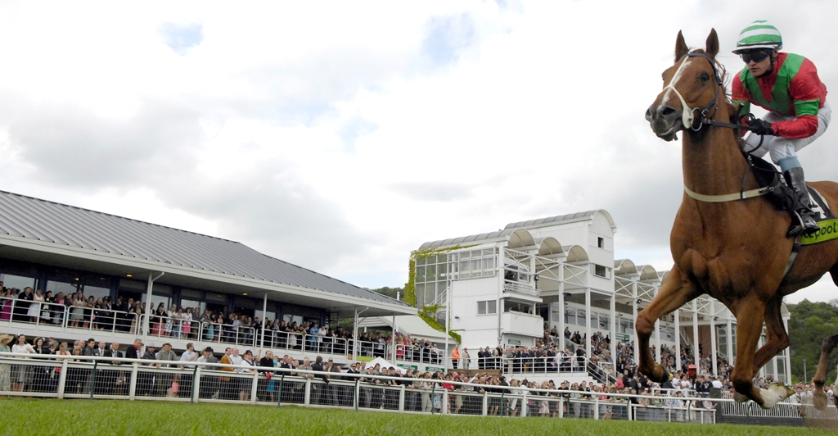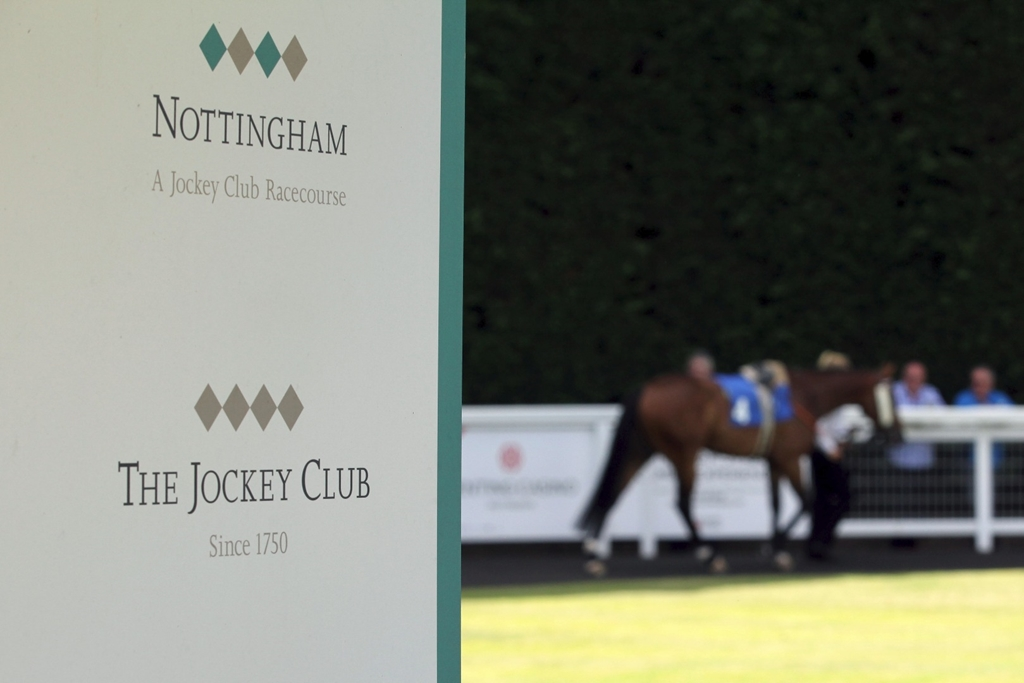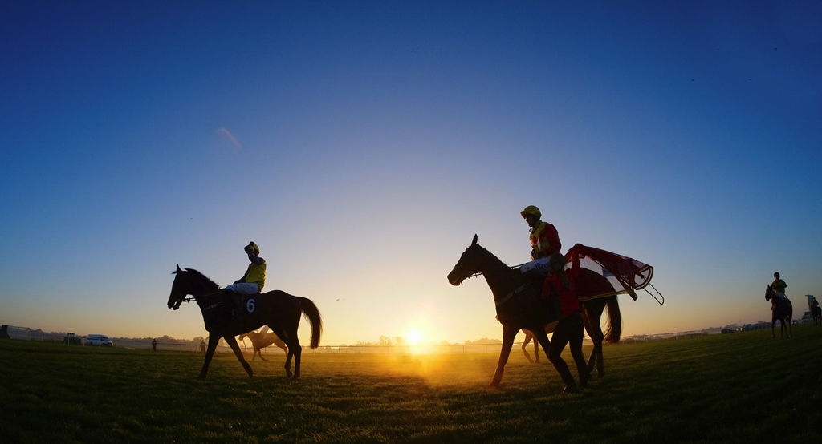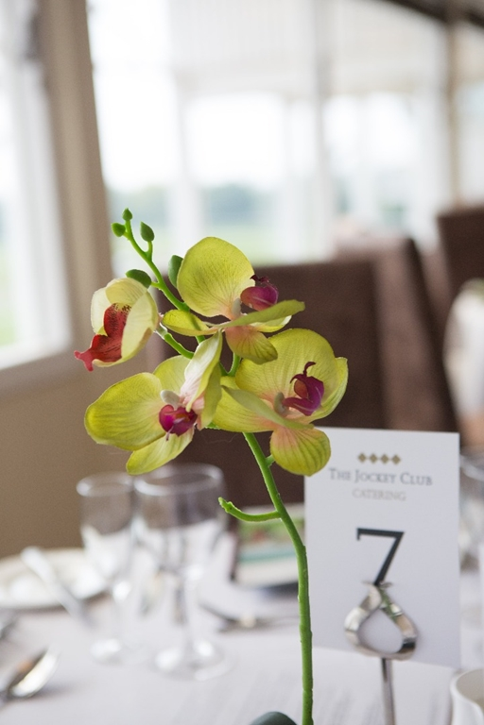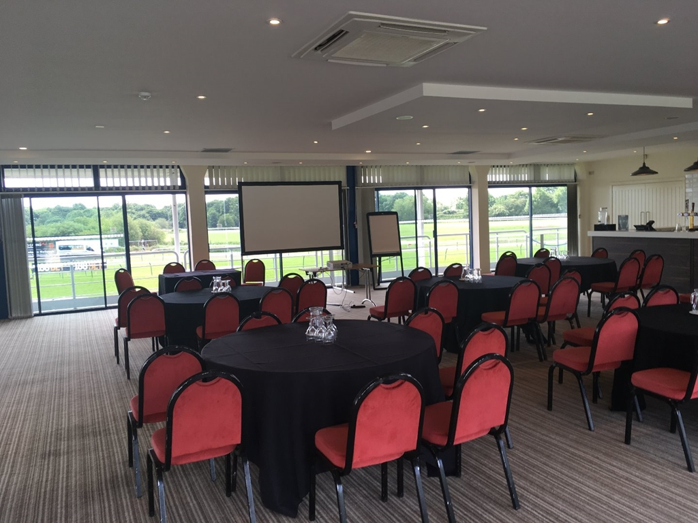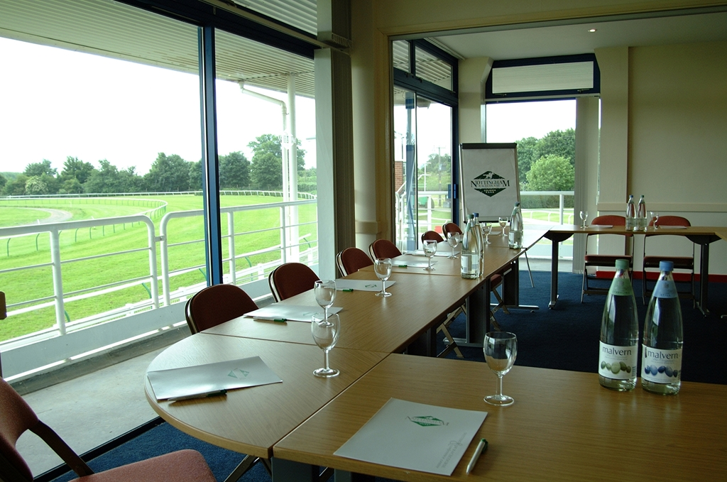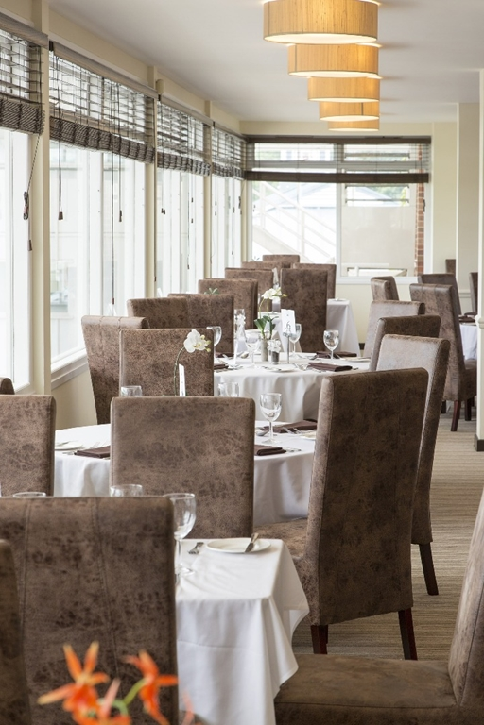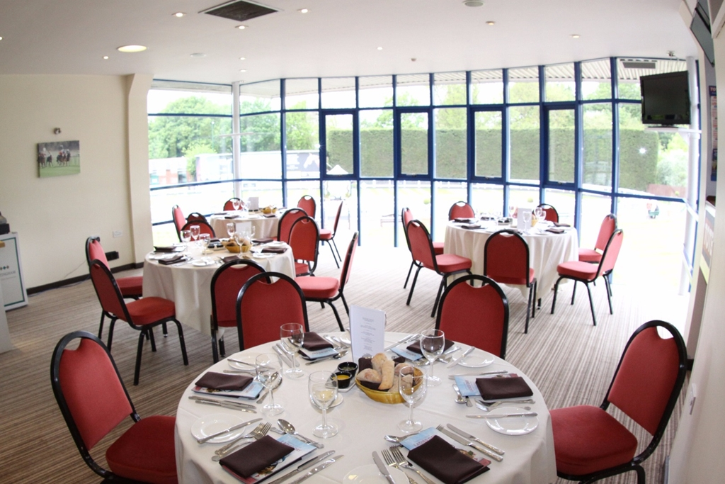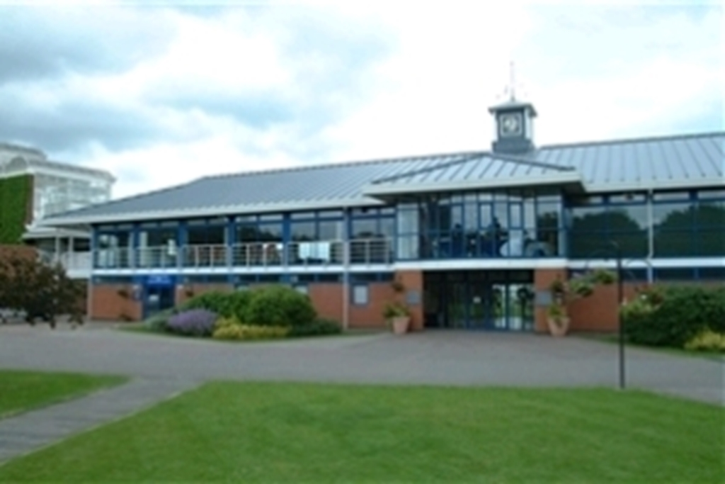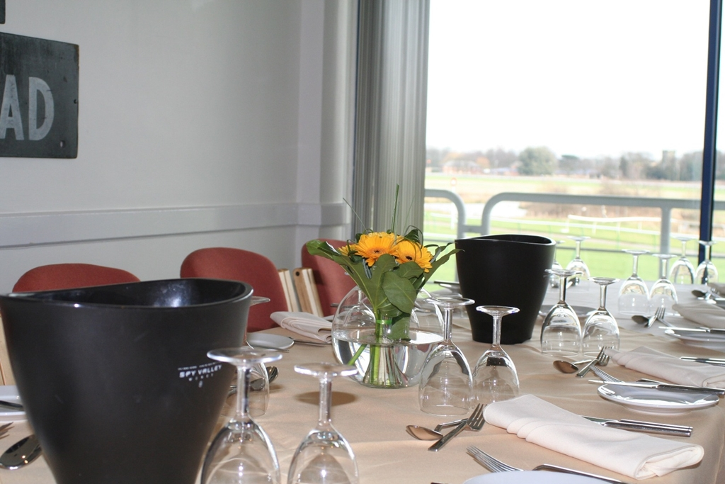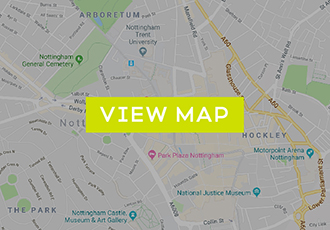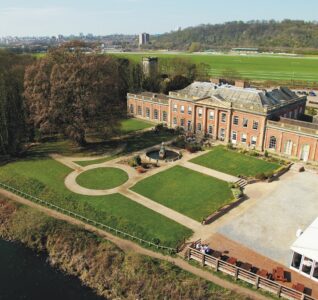With over 100 years of history, Nottingham Racecourse offers a wealth of tradition, great facilities and excellent value for money. At its heart is the modern Centenary Stand, complimented by the recently refurbished Grandstand making Nottingham Racecourse one of the leading entertainment facilities in the country. Offering unique corporate hospitality and superb conference facilities in a truly idyllic setting, there’s nothing quite like a day at the races.Nottingham Racecourse and Nottingham City Council have embarked on a new partnership to promote and use more productively the outdoor event space available at the course. The partnership will see Nottingham Racecourse put on the map as the Midlands’ definitive large scale outdoor event facility.The scope of the partnership includes the joint promotion of the expansive space at the centre of the course for a whole range of events from music festivals to community gatherings.
Nottingham Racecourse, A Jockey Club Venue
About Nottingham Racecourse, A Jockey Club Venue
Venue Details
| On-site parking | Yes |
| Location | Nottingham |
| Disabled Access | Yes |
| East Midlands Airport | 19.74 km |
| Nottingham Train Station | 2.19 km |
| Nottingham City Centre | 2.39 km |
Address
Nottingham Racecourse, A Jockey Club Venue
Nottingham Racecourse & Conference Centre
Colwick Park
Nottingham
Nottinghamshire
NG2 4BE
United Kingdom
Centenary Suite
| L(m) | W(m) | H(m) | Max | Capacity |
|---|---|---|---|---|
| 17 | 12.8 | 2.54 | 200 |
|
Centenary Suite Double Syndicate Rooms
| L(m) | W(m) | H(m) | Max | Capacity |
|---|---|---|---|---|
| 6.3 | 6.6 | 35 |
|
Centenary Suite Single Syndicate Rooms
| L(m) | W(m) | H(m) | Max | Capacity |
|---|---|---|---|---|
| 6.3 | 3.3 | 2.68 | 20 |
|
Centenary Treble Syndicate Rooms
| L(m) | W(m) | H(m) | Max | Capacity |
|---|---|---|---|---|
| 6.3 | 9.9 | 2.68 | 50 |
|
Champions Suite
| L(m) | W(m) | H(m) | Max | Capacity |
|---|---|---|---|---|
| 17 | 9.8 | 2.8 | 200 |
|
Future Champions Suite
| L(m) | W(m) | H(m) | Max | Capacity |
|---|---|---|---|---|
| 17 | 9.8 | 2.5 | 50 |
|
Outdoor Hire
| L(m) | W(m) | H(m) | Max | Capacity |
|---|---|---|---|---|
| 5000 |
|
Outdoor Spaces
| L(m) | W(m) | H(m) | Max | Capacity |
|---|---|---|---|---|
| 1 | 1 | 1 | 500 |
|
Paddock Suite
| L(m) | W(m) | H(m) | Max | Capacity |
|---|---|---|---|---|
| 6.1 | 10.7 | 2 | 60 |
|
Quad Box
| L(m) | W(m) | H(m) | Max | Capacity |
|---|---|---|---|---|
| 13.2 | 6.3 | 2.68 | 70 |
|
Robin Hood Suite
| L(m) | W(m) | H(m) | Max | Capacity |
|---|---|---|---|---|
| 6.1 | 10.7 | 2 | 60 |
|
Sherwoods Restaurant
| L(m) | W(m) | H(m) | Max | Capacity |
|---|---|---|---|---|
| 19 | 9 | 2.47 | 150 |
|
| Name | Availability | Distance (Miles) |
|---|---|---|
| Ballroom | Off Site | 3 |
| Bowls | Off Site | 8 |
| Business Centre | Off Site | 3 |
| Clay Pigeon Shooting | Off Site | 40 |
| Go-Karting | Off Site | 40 |
| Golf - 18 Hole | Off Site | 13 |
| Golf - 9 Hole | Off Site | 13 |
| Heli-Pad | On Site | 0 |
| Horse Riding | Off Site | 10 |
| Hunting | Off Site | 32 |
| Jet-ski | Off Site | 8 |
| Lake | Off Site | 2 |
| Leisure/Health Club | Off Site | 3 |
| Marquee Space | On Site | 0 |
| Pony Trekking | Off Site | 10 |
| Putting Green | Off Site | 13 |
| Sailing | Off Site | 8 |
| Scuba Diving | Off Site | 48 |
| Snooker/Pool | Off Site | 3 |
| Solarium | Off Site | 3 |
| Swimming Pool - Indoor | Off Site | 3 |
| Tennis/Squash | Off Site | 2 |
| Walking | Off Site | 2 |
| Water Sports | Off Site | 8 |
Safe Travels Stamp
Nearby Venues
-
Colwick Hall
- 0.62 km away
-
Poppy And Pint
- 1.50 km away
-
FABRIC
- 1.57 km away

