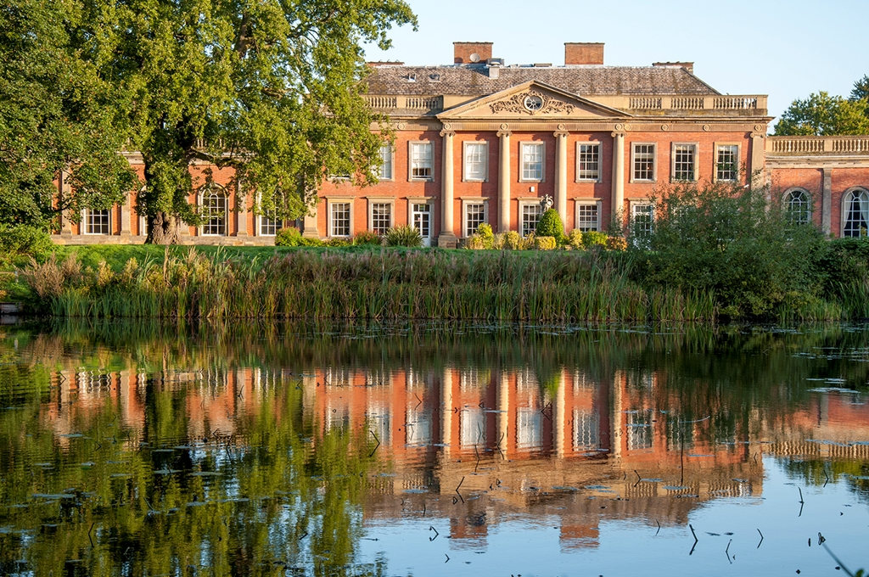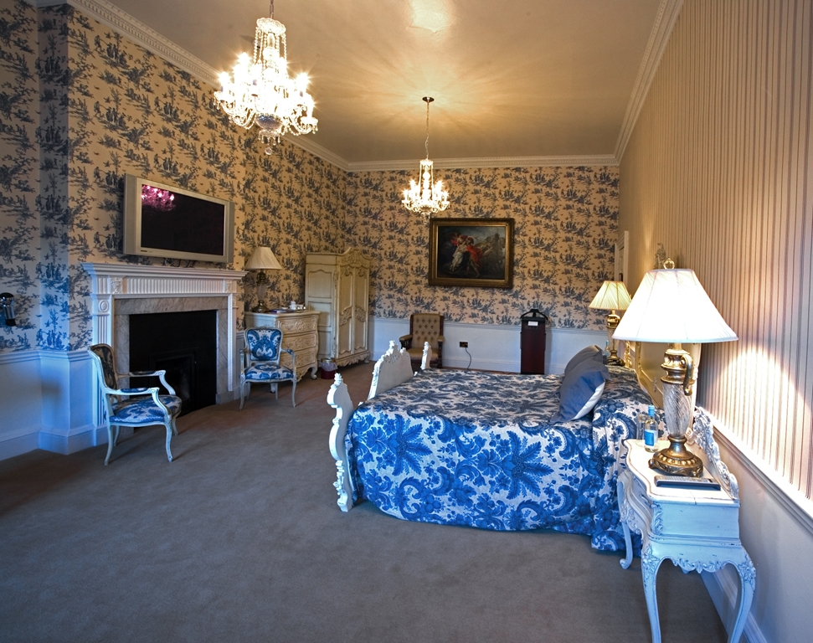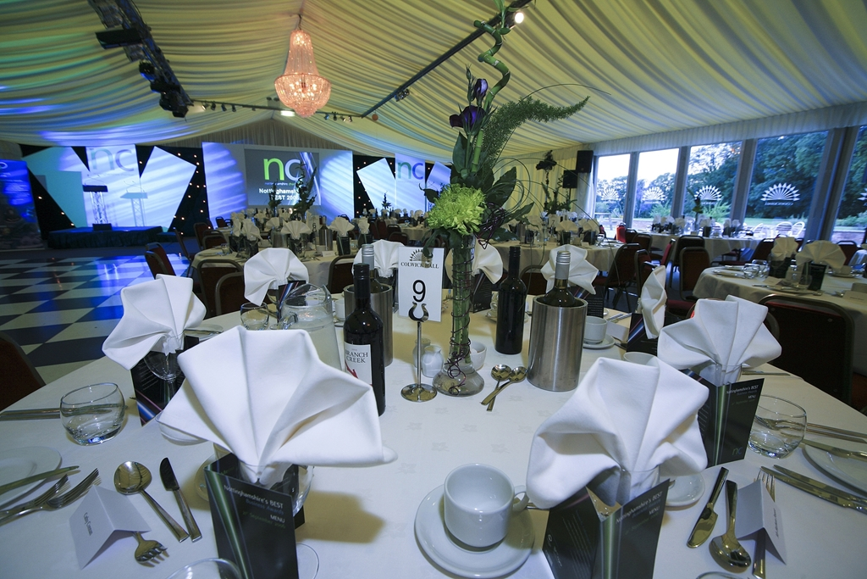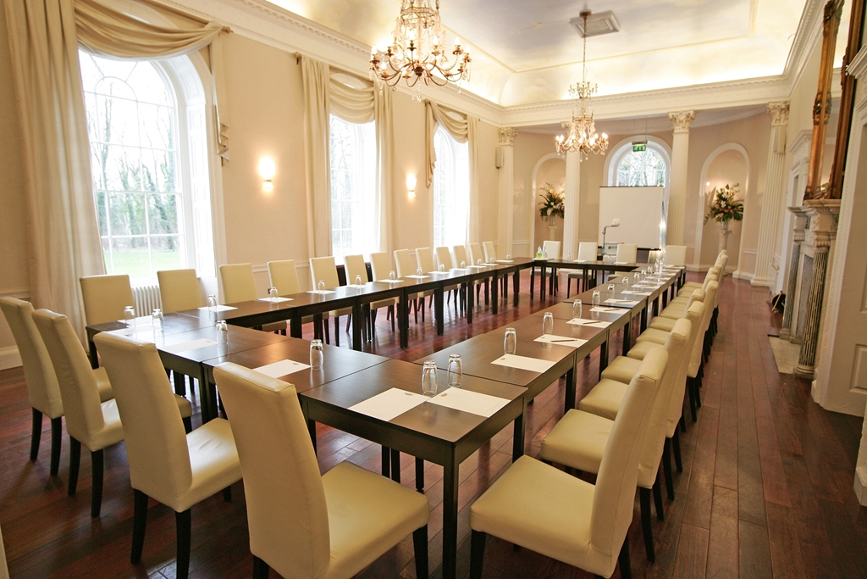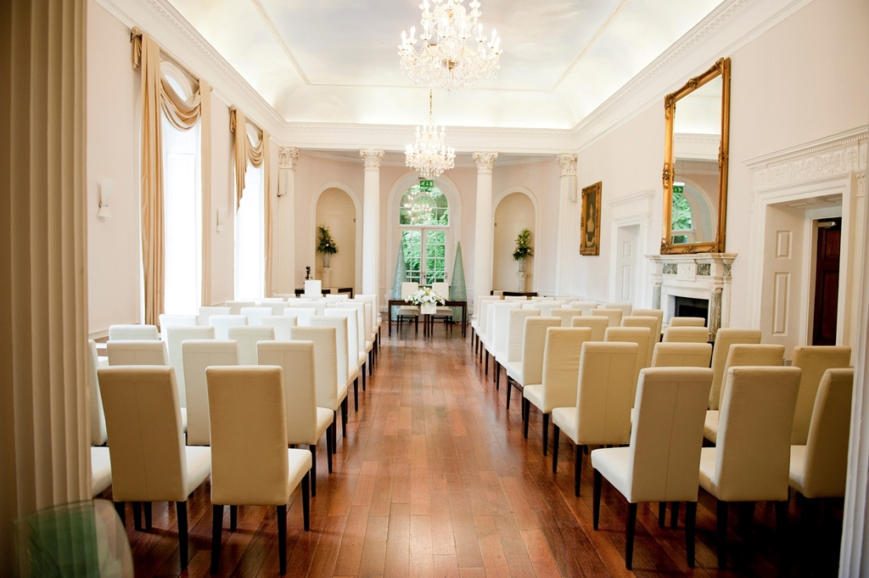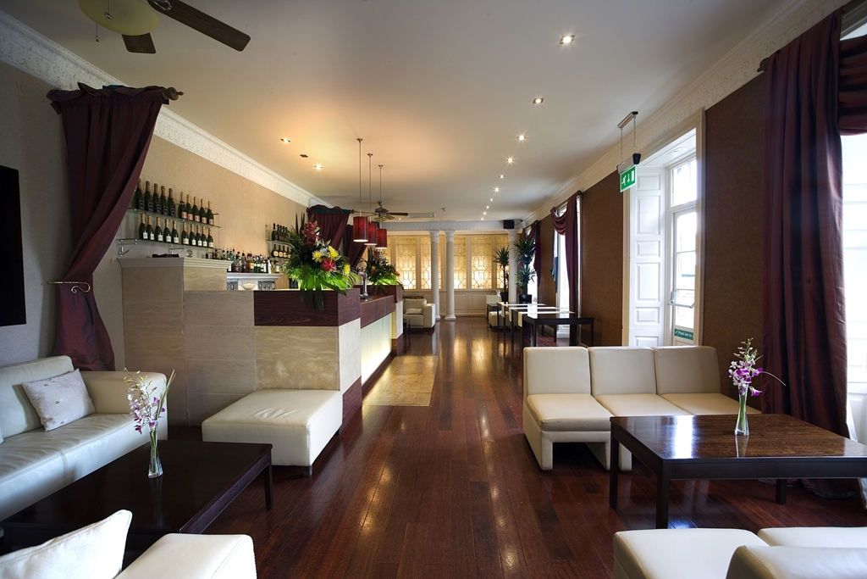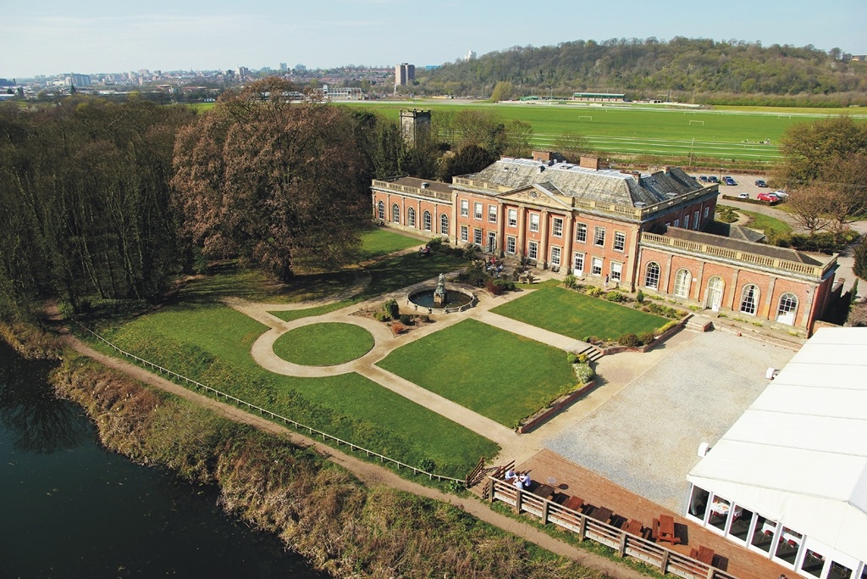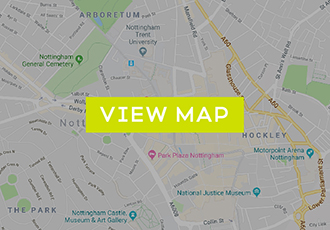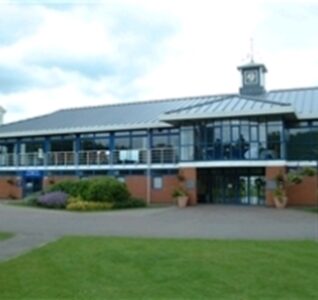Colwick Hall is a magnificent Palladian style Georgian country house mansion nestling in over sixty acres of parkland. A historic building dating back to Saxon times and once the ancestral home of Lord Byron, making it the ideal weddings and event venue in Nottingham.
Here you will find the famous Byron’s Brasserie, serving afternoon tea and a sumptuous selection of dishes for lunch, dinner and Sunday lunches. For those searching for ‘Restaurants Nottingham‘, you have found the perfect choice.
Why not make your visit even more memorable by staying in one of uniquely designed bedrooms. Of all of the hotels Nottingham has to offer, none are more brimming with history than Colwick Hall.

