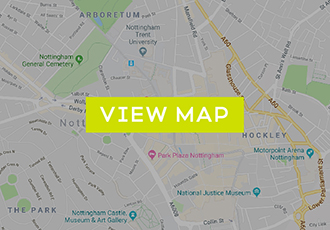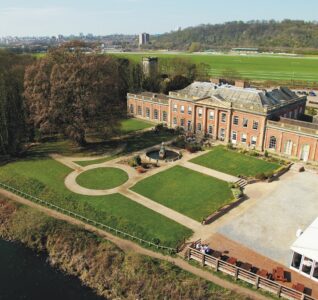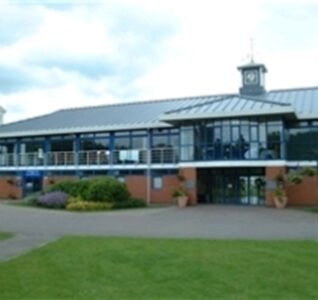As well as being a World Class facility for sporting activities, Holme Pierrepont Country Park, home of The National Water Sports Centre also provides facilities for conferences, training, seminars and team building.
It has a range of newly refurbished well-appointed meeting / conference rooms with multimedia aids to meet your requirements.
In addition there is a restaurant providing a quality catering service and there is soon to be a new bar area. Flexibility is the key to its success.
Their experienced management team works in partnership with you to create the perfect environment for both work and leisure. The experience they have at organising events, allows them to offer an excellent combined conference and activity venue to meet the needs of your business.
With the ability to sleep over 80 people, the on-site accommodation at Holme Pierrepont Country Park makes the perfect base for your conference, sporting event, corporate event or visit to Nottingham.
The main centre is situated approximately 10 minutes from the lively centre of Nottingham with its many bars, theatres, cinemas, and attractions.
During your visit there is access to the on-site Restaurant (although please note a minimum booking number applies). The professional and courteous team will ensure you have an enjoyable, pleasant and relaxing stay.



















