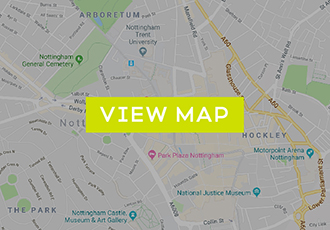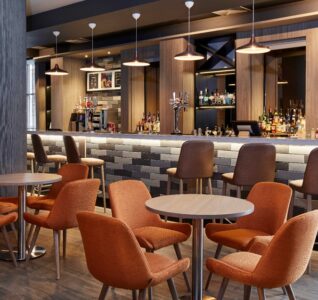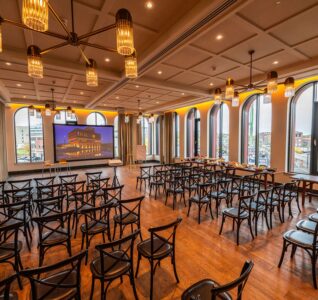Notts County Football Club at Meadow Lane has a wide range of suites available for corporate hire, making it the ideal venue for any business event. Accommodating up to 400 delegates, the stadium offers a unique and contemporary setting in which to hold your event.
The fully accessible multi-purpose facilities have natural daylight flowing through them and lend themselves to a wide range of events including corporate hospitality, conferences, seminars, product launches, exhibitions and training.
The food delivered at your corporate event is top notch and prepared by the specialist chefs. The menu on the day can be tailored to suit your requirements, whether you require simple refreshments, light lunches, hot or cold buffets or a sit-down meal.
The Wheelers and 1862 Suites are a large and multi-purpose rooms with 380 square metres of exhibition open-floor space. They’re ideal for large conferences, exhibitions, trade fairs, award ceremonies, auctions and much more. The rooms can be utilised and dressed to match the needs of your event.
Meadow Lane is also an excellent venue for holding training sessions both large and small.
With their extensive conferencing facilities, knowledge and experience, Notts County Football Club can help you plan the perfect training day. Whether you are looking for a series of training rooms, large conference or meeting room, they have the facilities to meet your needs.
Notts County Football Club have also a range of day delegate packages which can be tailored to suit your event needs.





























