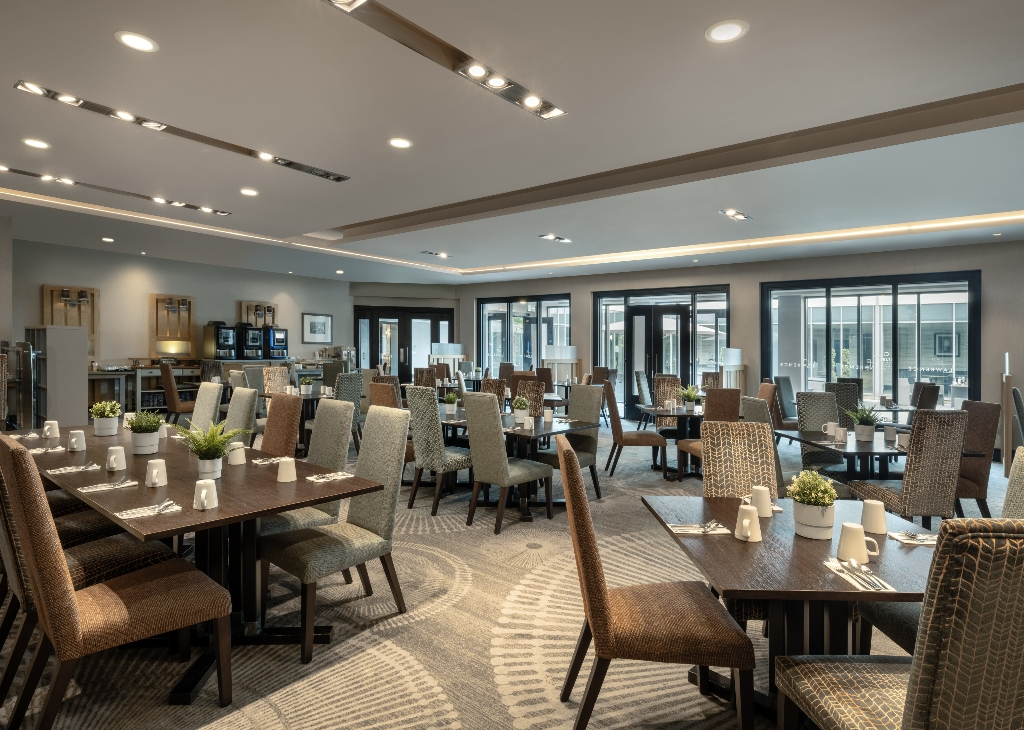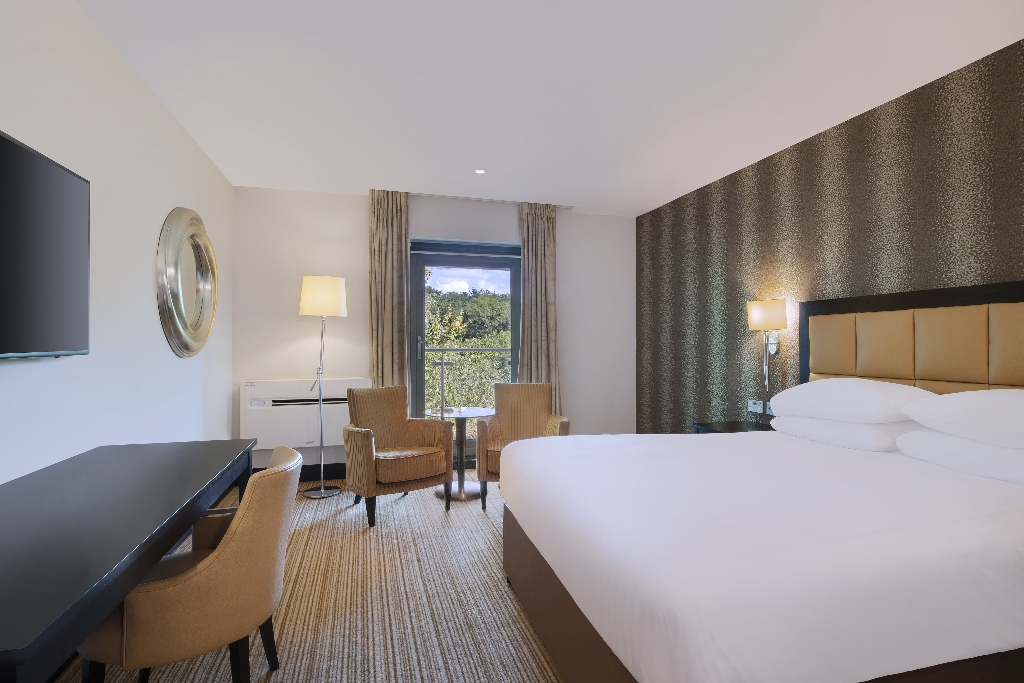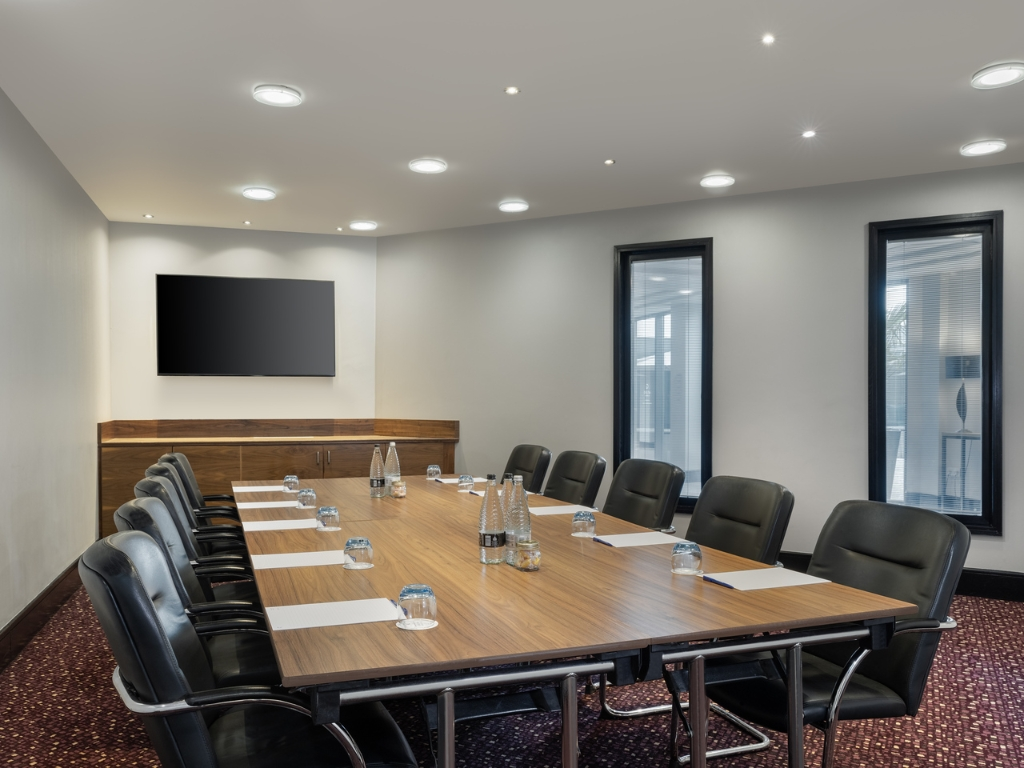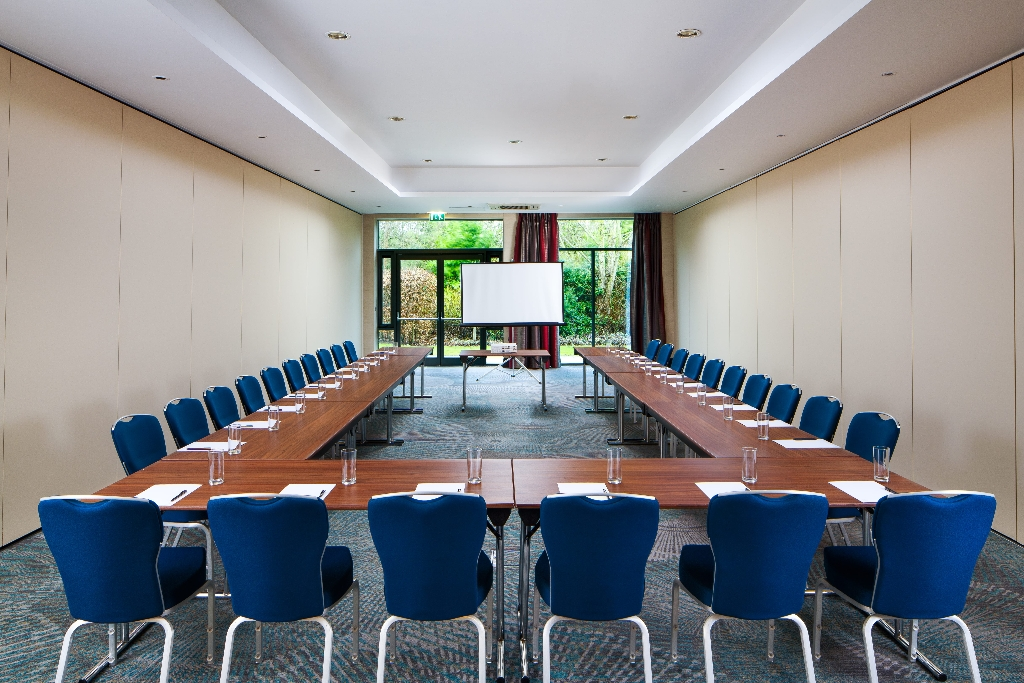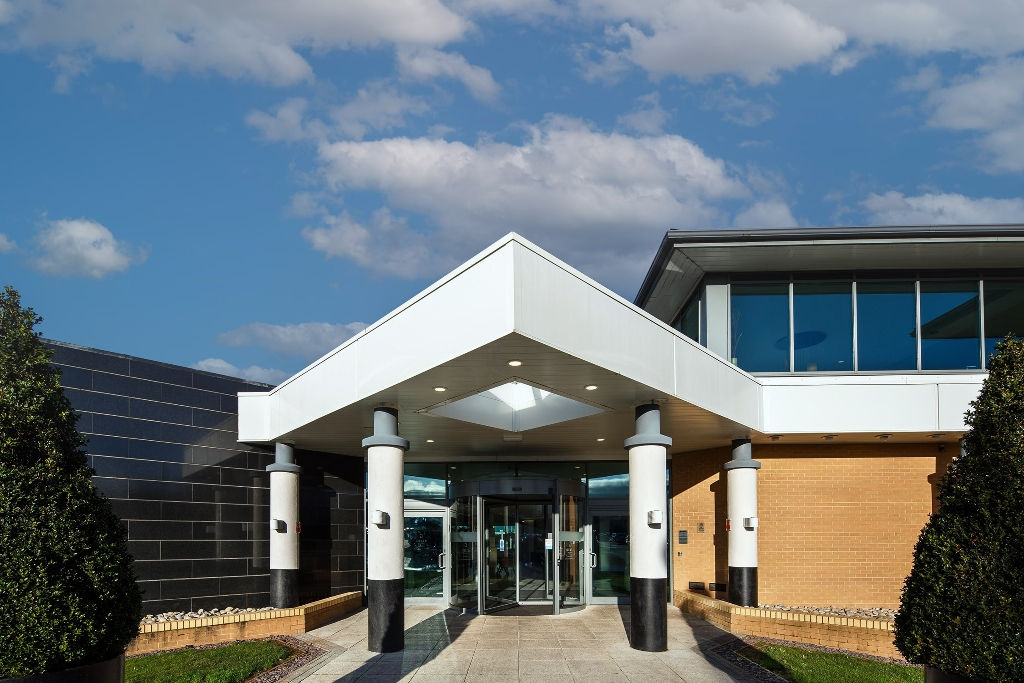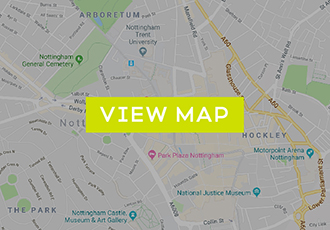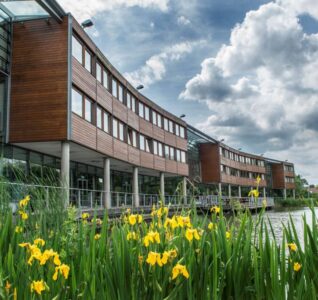Nottingham Belfry Hotel & Spa is not your ordinary business hotel… With a luxurious, ultra-modern interior (think geometric lines and walls of glass), and 10 contemporary conference suites, we can cater for up to 700 delegates – making us the largest conference and banqueting venue in the area. Our flexible conference space can adapt to any event – from a board meeting, to a video conference, awards dinner or training day. We also offer free WiFi throughout the hotel and can provide up to 90 Mbps of dedicated bandwidth for your event – making working online a breeze. Our 120 stylish bedrooms, fantastic leisure facilities (including luxurious spa and sauna) and delicious restaurant provide the perfect oasis once work is finished for the day. We can also offer fantastic room hire rates specifically tailored to your event. Contact us now and find out why Nottingham Belfry is ideal for your next event!
Nottingham Belfry Hotel and Spa
About Nottingham Belfry Hotel and Spa
Venue Details
| On-site parking | Yes |
| Location | Nottingham |
| Disabled Access | Yes |
| East Midlands Airport | 18.07 km |
| Nottingham Train Station | 7.19 km |
| Nottingham City Centre | 6.72 km |
Address
Nottingham Belfry Hotel and Spa
Mellor's Way
Off Woodhouse Way
Nottingham
Nottinghamshire
NG8 6PY
United Kingdom
Admiralty Suite
| L(m) | W(m) | H(m) | Max | Capacity |
|---|---|---|---|---|
| 44.6 | 14.5 | 3.1 | 700 |
|
Chatterley’s 1
| L(m) | W(m) | H(m) | Max | Capacity |
|---|---|---|---|---|
| 2.6 | 5.85 | 2.6 | 18 |
|
Chatterley’s 2
| L(m) | W(m) | H(m) | Max | Capacity |
|---|---|---|---|---|
| 2.6 | 5.85 | 2.6 | 24 |
|
Chatterley’s 3
| L(m) | W(m) | H(m) | Max | Capacity |
|---|---|---|---|---|
| 9 | 6.77 | 2.6 | 70 |
|
Churchill Suite
| L(m) | W(m) | H(m) | Max | Capacity |
|---|---|---|---|---|
| 22.3 | 14.5 | 3.6 | 350 |
|
Drake Room
| L(m) | W(m) | H(m) | Max | Capacity |
|---|---|---|---|---|
| 6.8 | 5.3 | 3.1 | 18 |
|
Hardy Room
| L(m) | W(m) | H(m) | Max | Capacity |
|---|---|---|---|---|
| 6.1 | 14.5 | 3.6 | 100 |
|
Hardy & Victory
| L(m) | W(m) | H(m) | Max | Capacity |
|---|---|---|---|---|
| 12.2 | 14.5 | 3.6 | 170 |
|
Lawrence Restaurant
| L(m) | W(m) | H(m) | Max | Capacity |
|---|---|---|---|---|
| 0.1 | 0.1 | 3.1 | 150 |
|
Malborough & Wellington
| L(m) | W(m) | H(m) | Max | Capacity |
|---|---|---|---|---|
| 15.5 | 14.5 | 3.6 | 250 |
|
Marlborough Room
| L(m) | W(m) | H(m) | Max | Capacity |
|---|---|---|---|---|
| 6.1 | 14.5 | 3.1 | 85 |
|
Marlborough & Victory
| L(m) | W(m) | H(m) | Max | Capacity |
|---|---|---|---|---|
| 12.2 | 14.5 | 3.6 | 180 |
|
Montgomery & Drake
| L(m) | W(m) | H(m) | Max | Capacity |
|---|---|---|---|---|
| 6.8 | 14.5 | 3.1 | 85 |
|
Montgomery Room
| L(m) | W(m) | H(m) | Max | Capacity |
|---|---|---|---|---|
| 6.8 | 9.1 | 3.6 | 50 |
|
Nelson & Hardy
| L(m) | W(m) | H(m) | Max | Capacity |
|---|---|---|---|---|
| 16.1 | 14.5 | 3.6 | 250 |
|
Nelson Room
| L(m) | W(m) | H(m) | Max | Capacity |
|---|---|---|---|---|
| 9.8 | 14.5 | 3.1 | 200 |
|
Trafalgar Breakout
| L(m) | W(m) | H(m) | Max | Capacity |
|---|---|---|---|---|
| 17.5 | 5.5 | 2.6 | 300 |
|
Trafalgar Suite
| L(m) | W(m) | H(m) | Max | Capacity |
|---|---|---|---|---|
| 22.3 | 14.5 | 3.6 | 350 |
|
Victory Room
| L(m) | W(m) | H(m) | Max | Capacity |
|---|---|---|---|---|
| 6.1 | 14.5 | 3.1 | 100 |
|
Wellington Montgomery Drake
| L(m) | W(m) | H(m) | Max | Capacity |
|---|---|---|---|---|
| 14.5 | 15.8 | 3.1 | 200 |
|
Wellington Room
| L(m) | W(m) | H(m) | Max | Capacity |
|---|---|---|---|---|
| 9.4 | 14.5 | 3.1 | 160 |
|
| Name | Availability | Distance (Miles) |
|---|---|---|
| Beauty Facilities | On Site | 0 |
| Jacuzzi | On Site | 0 |
| Lawns | On Site | 0 |
| Leisure/Health Club | On Site | 0 |
| Sauna | On Site | 0 |
| Spa | On Site | 0 |
| Steam Room | On Site | 0 |
| Swimming Pool | On Site | 0 |
| Swimming Pool - Indoor | On Site | 0 |
| Wedding Licence | On Site | 0 |
Nearby Venues
-
Strelley Hall
- 1.00 km away
-
Wollaton Hall
- 4.16 km away
-
Nottingham Venues – The Jubilee Hotel & Conferences
- 4.89 km away


