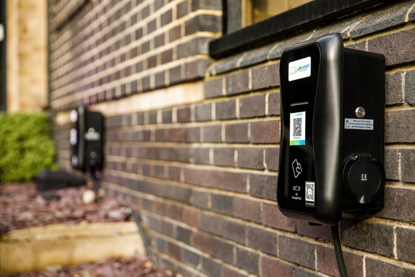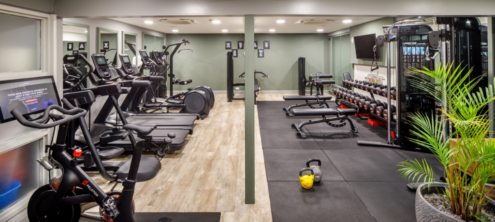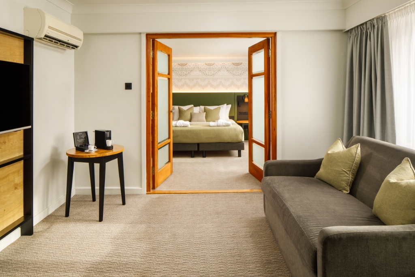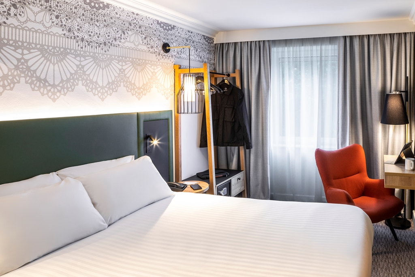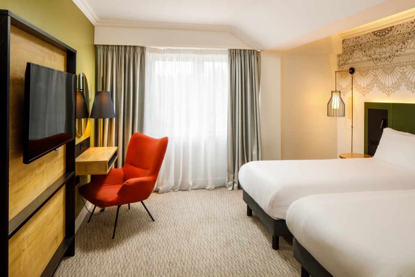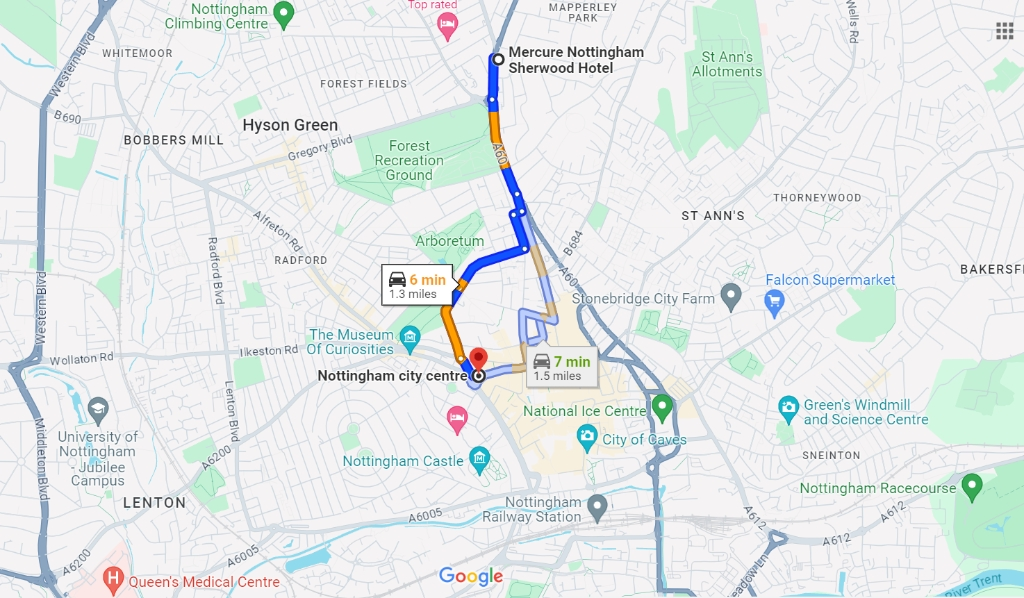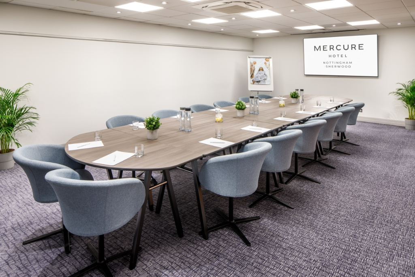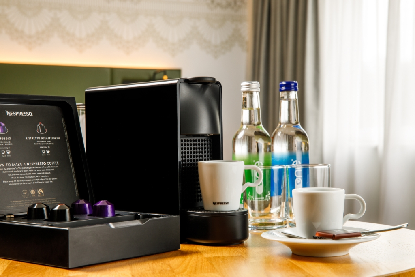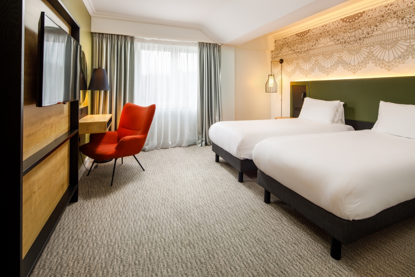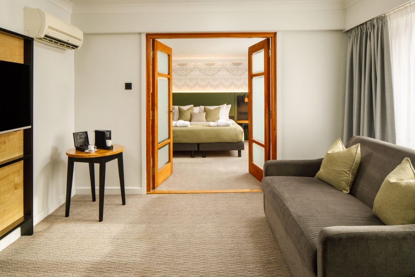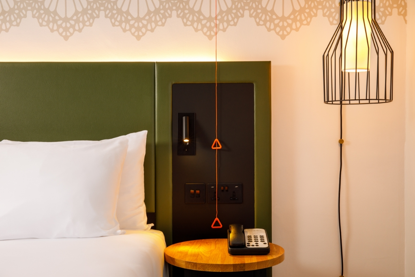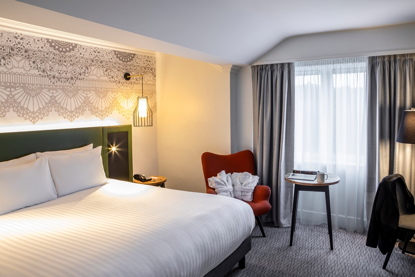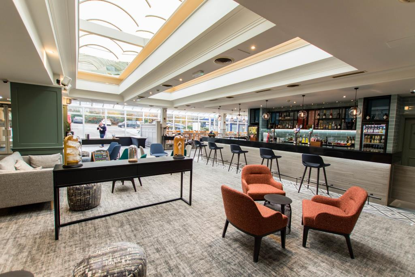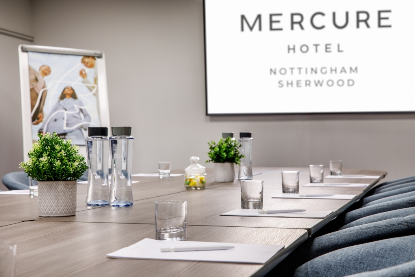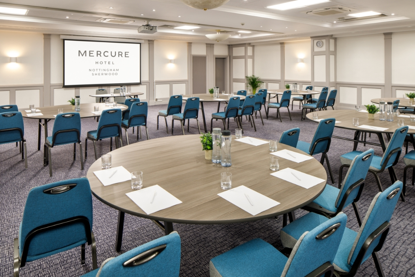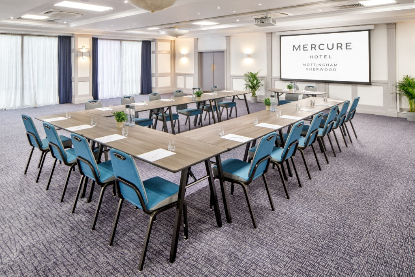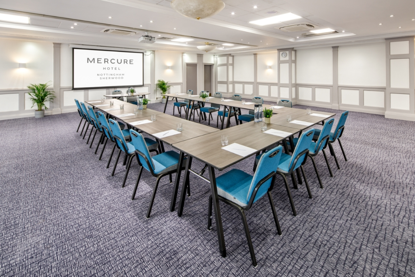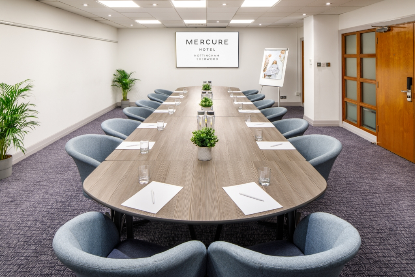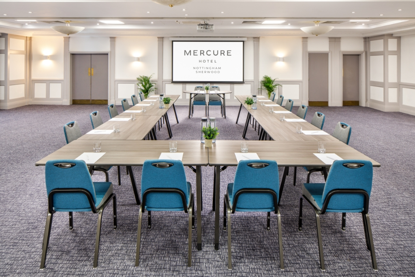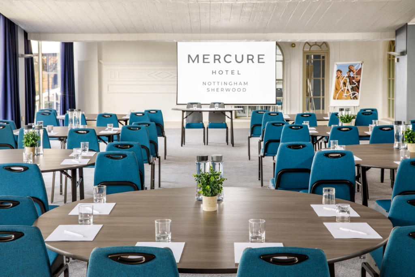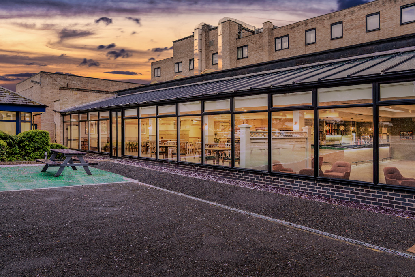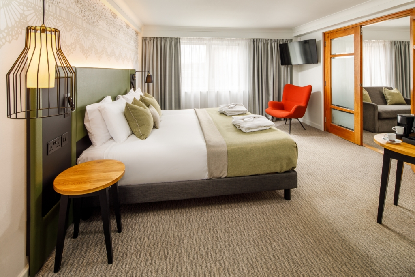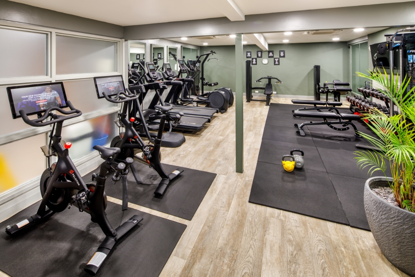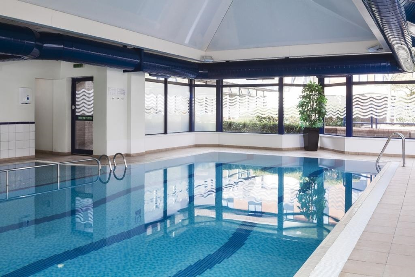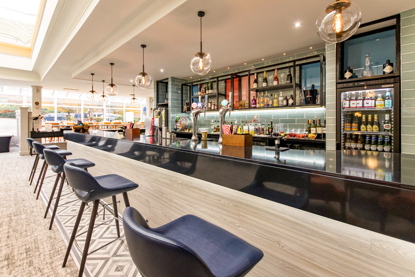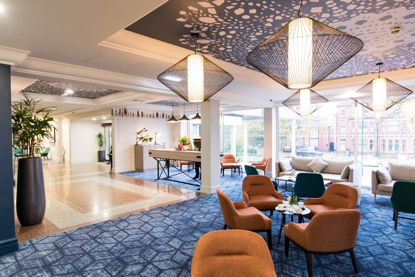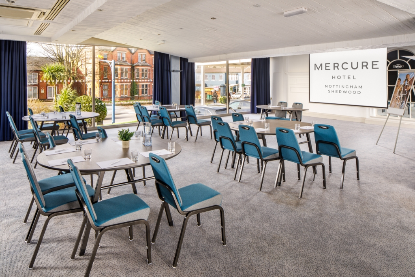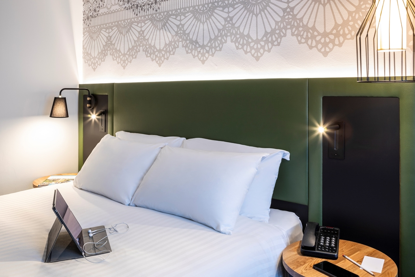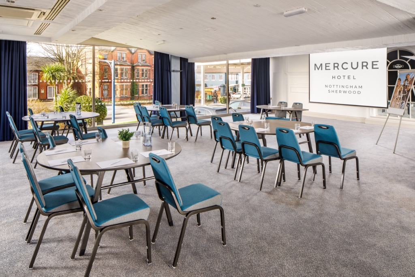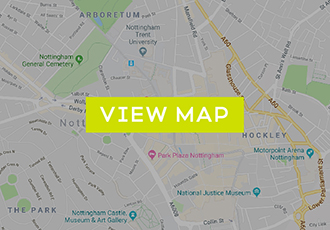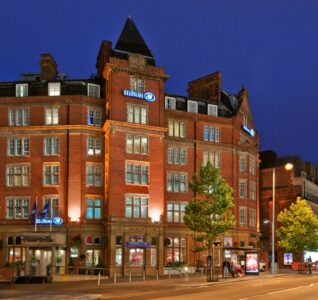Whether you are looking to host a conference for up to 180 delegates, a small meeting for 10 people or a celebration for 200, the hotel boasts function rooms that can accommodate them all. Equipped with all the facilities you would expect of a 4-star hotel including; business centre, leisure club, choice of dining experiences and complimentary high-speed wireless Internet throughout the hotel. Plus, some facilities that you wouldn’t expect; like our fantastic conference cafe, where conference delegates can enjoy unlimited servings of tea and coffee and our very own local pub where guests can relax in familiar surroundings.
Mercure Nottingham Sherwood
About Mercure Nottingham Sherwood
Venue Details
| On-site parking | Yes |
| Location | Nottingham |
| Disabled Access | Yes |
| East Midlands Airport | 19.72 km |
| Nottingham Train Station | 2.59 km |
| Nottingham City Centre | 1.87 km |
Address
Mercure Nottingham Sherwood
296
Mansfield Road
Nottingham
Nottinghamshire
NG5 2BT
United Kingdom
Boardroom
| L(m) | W(m) | H(m) | Max | Capacity |
|---|---|---|---|---|
| 10.67 | 5.2 | 2.51 | 30 |
|
Castle
| L(m) | W(m) | H(m) | Max | Capacity |
|---|---|---|---|---|
| 16 | 5.8 | 2.31 | 100 |
|
Churchills Suite
| L(m) | W(m) | H(m) | Max | Capacity |
|---|---|---|---|---|
| 24.38 | 8.23 | 2.44 | 200 |
|
Meeting Room 1
| L(m) | W(m) | H(m) | Max | Capacity |
|---|---|---|---|---|
| 5.81 | 5.51 | 2.5 | 20 |
|
Meeting Room 2
| L(m) | W(m) | H(m) | Max | Capacity |
|---|---|---|---|---|
| 9 | 5.7 | 2.5 | 35 |
|
Meeting Room 3
| L(m) | W(m) | H(m) | Max | Capacity |
|---|---|---|---|---|
| 6.7 | 5.7 | 2.5 | 20 |
|
Meeting Room 4
| L(m) | W(m) | H(m) | Max | Capacity |
|---|---|---|---|---|
| 5.6 | 5.6 | 2.5 | 15 |
|
Meeting Room 5
| L(m) | W(m) | H(m) | Max | Capacity |
|---|---|---|---|---|
| 5.6 | 5.6 | 2.5 | 15 |
|
Meeting Room 6
| L(m) | W(m) | H(m) | Max | Capacity |
|---|---|---|---|---|
| 5.6 | 5.6 | 2.5 | 15 |
|
Regent Suite
| L(m) | W(m) | H(m) | Max | Capacity |
|---|---|---|---|---|
| 13.72 | 12.8 | 2.71 | 200 |
|
Restaurant
| L(m) | W(m) | H(m) | Max | Capacity |
|---|---|---|---|---|
| 9 | 15 | 3 | 100 |
|
| Name | Availability | Distance (Miles) |
|---|---|---|
| Beauty Facilities | On Site | 0 |
| Business Centre | On Site | 0 |
| Casino | Off Site | 1 |
| Golf | Off Site | 2 |
| Golf - 18 Hole | Off Site | 10 |
| Jacuzzi | On Site | 0 |
| Leisure/Health Club | On Site | 0 |
| Places of Interest | Off Site | 1 |
| Sauna | On Site | 0 |
| Shopping Mall | Off Site | 2 |
| Steam Room | On Site | 0 |
| Swimming Pool - Indoor | On Site | 0 |
| Wedding Licence | On Site | 0 |
Nearby Venues
-
New Art Exchange
- 1.09 km away
-
Hilton Nottingham
- 1.53 km away

